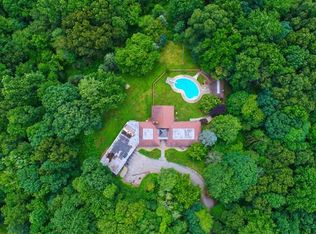Sold for $887,500
$887,500
28 Hunting Ridge Road, Brookfield, CT 06804
4beds
3,200sqft
Single Family Residence
Built in 2023
2.17 Acres Lot
$986,200 Zestimate®
$277/sqft
$5,089 Estimated rent
Home value
$986,200
$937,000 - $1.05M
$5,089/mo
Zestimate® history
Loading...
Owner options
Explore your selling options
What's special
Gorgeous and newly constructed Colonial now available in Brookfield. The Location of this home offers privacy and beautiful landscapes, situated on over 2 Acres of land. As you approach, the front porch is inviting and perfect for those quiet mornings spent outdoors. Inside you'll find a spacious floorplan and lots of light. The kitchen offers plenty of storage and counter space as well as multiple seating options both at the island as well as the informal dining area. From here, venture out to the backyard where the private deck is ready for entertaining/unwinding. Upstairs, bedrooms have plenty of living space, the sitting room offers an additional hang-out spot, and the bathrooms are light and bright--each complete with modern touches.
Zillow last checked: 8 hours ago
Listing updated: April 18, 2024 at 01:18am
Listed by:
Matt Rose Team,
Matt Rose 203-470-9115,
Keller Williams Realty 203-438-9494
Bought with:
Ben Keeney, RES.0784492
RE/MAX Right Choice
Source: Smart MLS,MLS#: 170605588
Facts & features
Interior
Bedrooms & bathrooms
- Bedrooms: 4
- Bathrooms: 4
- Full bathrooms: 3
- 1/2 bathrooms: 1
Primary bedroom
- Features: Full Bath, Hydro-Tub, Walk-In Closet(s), Hardwood Floor
- Level: Upper
Bedroom
- Features: Full Bath, Walk-In Closet(s), Hardwood Floor
- Level: Upper
- Area: 176.8 Square Feet
- Dimensions: 13 x 13.6
Bedroom
- Features: Hardwood Floor
- Level: Upper
- Area: 156 Square Feet
- Dimensions: 12 x 13
Bedroom
- Features: Hardwood Floor
- Level: Upper
- Area: 156 Square Feet
- Dimensions: 12 x 13
Den
- Features: Hardwood Floor
- Level: Upper
- Area: 156 Square Feet
- Dimensions: 12 x 13
Dining room
- Features: High Ceilings, Hardwood Floor
- Level: Main
- Area: 208 Square Feet
- Dimensions: 13 x 16
Family room
- Features: High Ceilings, Balcony/Deck, Sliders, Hardwood Floor
- Level: Main
- Area: 270 Square Feet
- Dimensions: 15 x 18
Kitchen
- Features: High Ceilings, Balcony/Deck, Sliders, Hardwood Floor
- Level: Main
- Area: 270 Square Feet
- Dimensions: 15 x 18
Living room
- Features: High Ceilings, Hardwood Floor
- Level: Main
- Area: 208 Square Feet
- Dimensions: 13 x 16
Heating
- Forced Air, Propane
Cooling
- Central Air
Appliances
- Included: Gas Range, Refrigerator, Freezer, Dishwasher, Electric Water Heater, Tankless Water Heater
- Laundry: Upper Level, Mud Room
Features
- Basement: Full,Unfinished,Walk-Out Access
- Number of fireplaces: 1
Interior area
- Total structure area: 3,200
- Total interior livable area: 3,200 sqft
- Finished area above ground: 3,200
Property
Parking
- Total spaces: 3
- Parking features: Attached
- Attached garage spaces: 3
Features
- Patio & porch: Deck, Patio, Porch
- Exterior features: Rain Gutters
Lot
- Size: 2.17 Acres
- Features: Subdivided, Dry, Secluded
Details
- Parcel number: 2716085
- Zoning: R-40
Construction
Type & style
- Home type: SingleFamily
- Architectural style: Colonial
- Property subtype: Single Family Residence
Materials
- Vinyl Siding
- Foundation: Concrete Perimeter
- Roof: Asphalt
Condition
- Completed/Never Occupied
- Year built: 2023
Utilities & green energy
- Sewer: Septic Tank
- Water: Well
- Utilities for property: Underground Utilities
Community & neighborhood
Community
- Community features: Golf, Lake, Library, Park, Shopping/Mall
Location
- Region: Brookfield
- Subdivision: Whisconier
Price history
| Date | Event | Price |
|---|---|---|
| 4/4/2024 | Sold | $887,500-1.1%$277/sqft |
Source: | ||
| 10/25/2023 | Listed for sale | $897,500-5.5%$280/sqft |
Source: | ||
| 10/15/2023 | Listing removed | -- |
Source: | ||
| 4/19/2023 | Listed for sale | $950,000$297/sqft |
Source: | ||
Public tax history
| Year | Property taxes | Tax assessment |
|---|---|---|
| 2025 | $13,351 +3.7% | $461,480 |
| 2024 | $12,875 +426.8% | $461,480 +407.1% |
| 2023 | $2,444 -19.7% | $91,000 -10% |
Find assessor info on the county website
Neighborhood: 06804
Nearby schools
GreatSchools rating
- 6/10Candlewood Lake Elementary SchoolGrades: K-5Distance: 2.8 mi
- 7/10Whisconier Middle SchoolGrades: 6-8Distance: 0.6 mi
- 8/10Brookfield High SchoolGrades: 9-12Distance: 3.4 mi
Get pre-qualified for a loan
At Zillow Home Loans, we can pre-qualify you in as little as 5 minutes with no impact to your credit score.An equal housing lender. NMLS #10287.
Sell for more on Zillow
Get a Zillow Showcase℠ listing at no additional cost and you could sell for .
$986,200
2% more+$19,724
With Zillow Showcase(estimated)$1,005,924
