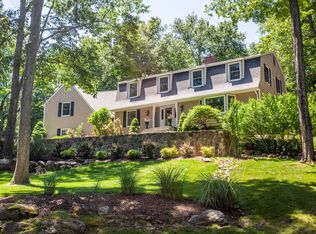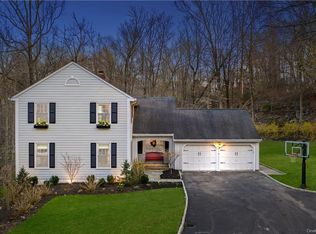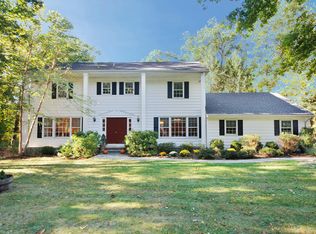Sold for $2,100,000 on 05/23/25
$2,100,000
28 James Road, Mount Kisco, NY 10549
5beds
4,446sqft
Single Family Residence, Residential
Built in 1969
2.04 Acres Lot
$2,174,500 Zestimate®
$472/sqft
$9,999 Estimated rent
Home value
$2,174,500
$1.96M - $2.41M
$9,999/mo
Zestimate® history
Loading...
Owner options
Explore your selling options
What's special
Perched perfectly on 2 acres with a private and level backyard in the Chappaqua school district. This stunning colonial home offers 5 bedrooms, 5 full bathrooms, and over 4,400 sq ft of living space. Step inside the spacious entry hall to find a sunlit open floor plan with distinctive finishes and hardwood floors. The chef’s kitchen, featuring a skylight over the large center island, and Viking appliances, seamlessly connects to the family room, dining area, and formal living room. The family room features a wood-burning fireplace, while the dining area has access to a mahogany deck and backyard. The first floor also provides flexible living space, including a home office (or additional bedroom), mudroom with garage access, laundry, and a full bath. Upstairs, the primary bedroom suite features two walk-in closets, an en-suite bath with double vanities, a jacuzzi tub, and a glass-enclosed shower. Three additional bedrooms and two more full bathrooms complete the upper level. The finished walk-out lower level has a playroom with another wood-burning fireplace, a full bathroom, and ample storage. Modern comforts include solar panels, central air conditioning, a whole-house generator, and a Tesla charger.
Zillow last checked: 8 hours ago
Listing updated: May 23, 2025 at 03:03pm
Listed by:
Edward Holmes 914-548-6179,
William Raveis-New York, LLC 914-238-0505
Bought with:
Cord Stahl, 10301209637
Compass Greater NY, LLC
Donna Gordon, 40GO0918394
Compass Greater NY, LLC
Source: OneKey® MLS,MLS#: 823494
Facts & features
Interior
Bedrooms & bathrooms
- Bedrooms: 5
- Bathrooms: 5
- Full bathrooms: 5
Other
- Description: Entry Hall,LR,FR/Fireplace,Kitchen,Dining Area/Door to Deck,Mudroom/Door to Garage,Laundry,Home Office (or BR),Full Bath
- Level: First
Other
- Description: Primary BR/2 Walk-in Closets,Primary Bath,BR/Shared Full Bath/BR,BR,Full Bath
- Level: Second
Other
- Description: Playroom/Fireplace,Full Bath,Storage,Utilities,Door Out
- Level: Lower
Heating
- Hot Water, Oil
Cooling
- Central Air
Appliances
- Included: Dishwasher, Dryer, Exhaust Fan, Gas Range, Microwave, Oven, Refrigerator, Stainless Steel Appliance(s), Washer, Oil Water Heater, Wine Refrigerator
Features
- Built-in Features, Chefs Kitchen, Crown Molding, Double Vanity, Eat-in Kitchen, Granite Counters, His and Hers Closets, Kitchen Island, Primary Bathroom, Open Floorplan, Open Kitchen, Pantry, Recessed Lighting, Storage
- Flooring: Hardwood
- Basement: Finished,Walk-Out Access
- Attic: Pull Stairs
- Number of fireplaces: 2
- Fireplace features: Basement, Family Room, Wood Burning
Interior area
- Total structure area: 4,446
- Total interior livable area: 4,446 sqft
Property
Parking
- Total spaces: 2
- Parking features: Garage
- Garage spaces: 2
Features
- Patio & porch: Deck
- Exterior features: Playground
Lot
- Size: 2.04 Acres
- Features: Back Yard, Cul-De-Sac, Near School, Private, Sprinklers In Front, Sprinklers In Rear
Details
- Parcel number: 3600082013000010000006
- Special conditions: None
- Other equipment: Generator
Construction
Type & style
- Home type: SingleFamily
- Architectural style: Colonial
- Property subtype: Single Family Residence, Residential
Materials
- Wood Siding
Condition
- Actual,Updated/Remodeled
- Year built: 1969
Utilities & green energy
- Sewer: Septic Tank
- Water: Public
- Utilities for property: Cable Connected, Electricity Connected, Propane, Trash Collection Public, Water Connected
Green energy
- Energy generation: Solar
Community & neighborhood
Security
- Security features: Security System
Location
- Region: Mount Kisco
Other
Other facts
- Listing agreement: Exclusive Right To Sell
Price history
| Date | Event | Price |
|---|---|---|
| 5/23/2025 | Sold | $2,100,000+29.2%$472/sqft |
Source: | ||
| 2/21/2025 | Pending sale | $1,625,000$365/sqft |
Source: | ||
| 2/17/2025 | Listing removed | $1,625,000$365/sqft |
Source: | ||
| 2/13/2025 | Listed for sale | $1,625,000+20.5%$365/sqft |
Source: | ||
| 11/8/2020 | Listing removed | $1,349,000$303/sqft |
Source: William Raveis Real Estate #H6075820 Report a problem | ||
Public tax history
| Year | Property taxes | Tax assessment |
|---|---|---|
| 2024 | -- | $260,000 |
| 2023 | -- | $260,000 |
| 2022 | -- | $260,000 |
Find assessor info on the county website
Neighborhood: 10549
Nearby schools
GreatSchools rating
- 10/10Seven Bridges Middle SchoolGrades: 5-8Distance: 1.2 mi
- 10/10Horace Greeley High SchoolGrades: 9-12Distance: 1.6 mi
Schools provided by the listing agent
- Elementary: Roaring Brook
- Middle: Seven Bridges Middle School
- High: Horace Greeley High School
Source: OneKey® MLS. This data may not be complete. We recommend contacting the local school district to confirm school assignments for this home.


