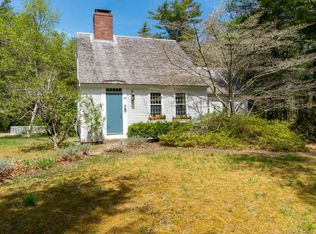Under assessed value! Exceptionally crafted, reproduction Bow House provides unique charm. Nestled on 0.92 acres at the end of a quiet, dead end street, with neighborhood access to 42 acres of trails in John Kenrick Woods. This 2,268 square foot home is close to Little Pleasant Bay, 2 golf courses, a convenient/gas store and the post office. The many handcrafted details include cedar shingled roof, graduated cedar clapboard siding, 2 Rumsford fireplaces, hand blown window glass, custom iron window and door latches, 12 inch hardwood floors and handcrafted 4 panel doors. These quality touches are matched with the modern conveniences of a first floor bedroom option, screened in porch, high end appliances, central a/c, additional finished space in the basement, 2 car detached garage and
This property is off market, which means it's not currently listed for sale or rent on Zillow. This may be different from what's available on other websites or public sources.
