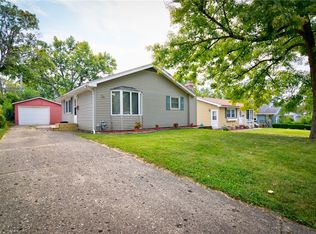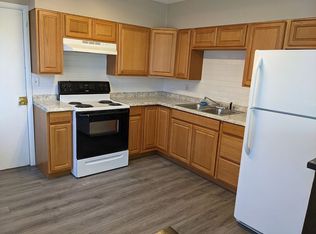Need am extra large bedroom? This home is for you. The spacious mater bedroom has lots of closet space. Plus the added feature of the possibility of have your washer & dryer on the main floor. All of the kitchen appliances will stay. The bathroom has a newer toilet, sink and vanity. The roof was new in 2013, the furnace and central air new in 2016, and the home was insulated in 2017. There is a laundry shoot to the basement. The 1.5 car garage has an attached covered patio. Most of the basement has finished walls and ceiling.
This property is off market, which means it's not currently listed for sale or rent on Zillow. This may be different from what's available on other websites or public sources.

