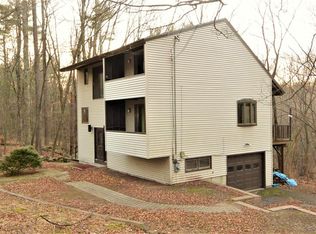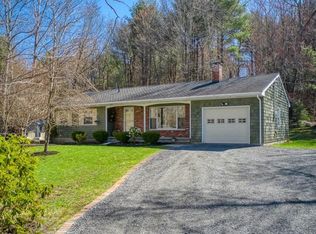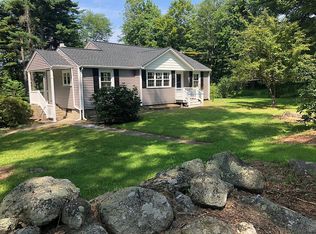Sold for $782,500
$782,500
28 Lancaster Rd, Berlin, MA 01503
4beds
3,060sqft
Single Family Residence
Built in 1985
4.7 Acres Lot
$872,600 Zestimate®
$256/sqft
$4,417 Estimated rent
Home value
$872,600
$820,000 - $925,000
$4,417/mo
Zestimate® history
Loading...
Owner options
Explore your selling options
What's special
Welcome to 28 Lancaster Road, Berlin! This stately English Tudor is situated on 4.7 acres highlighted by a circular driveway & a two story stone turret! Upon entering, you will be captivated by the custom stain glass windows, crown moldings, & open concept floor plan. The professionally designed new kitchen/dining area includes a large center island, granite counters, w/in pantry, HW flooring, bay window, wine frig, & mudrm to oversize 2 car gar. The entertaining size living room is accented by an office area, & two French doors to a glass solarium w/ fireplace. The primary bedrm includes a w/in closet, dressing area, & one of kind circular bath w/ double vanities. The spacious 2nd bedrm includes a office/craft room & w/in closet. Relax & unwind in the enclosed screened porch or on the large deck. Central air & vac. Cedar closet. 2x6 construction. This home is surrounded by lush landscaping, & a fenced area. Near Rt 495/290, Highland Commons, & conservation land. Come fall in love!
Zillow last checked: 8 hours ago
Listing updated: May 18, 2024 at 12:04pm
Listed by:
S. Elaine McDonald 978-838-9444,
REMAX Executive Realty 508-480-8400,
Douglas Palino 978-838-9444
Bought with:
Angie's Home Team
North Star RE Agents, LLC
Source: MLS PIN,MLS#: 73212672
Facts & features
Interior
Bedrooms & bathrooms
- Bedrooms: 4
- Bathrooms: 3
- Full bathrooms: 2
- 1/2 bathrooms: 1
Primary bedroom
- Features: Ceiling Fan(s), Walk-In Closet(s), Flooring - Wall to Wall Carpet
- Level: Second
- Area: 221
- Dimensions: 17 x 13
Bedroom 2
- Features: Ceiling Fan(s), Walk-In Closet(s), Flooring - Wall to Wall Carpet
- Level: Second
- Area: 273
- Dimensions: 21 x 13
Bedroom 3
- Features: Closet, Flooring - Laminate, Crown Molding
- Level: Second
- Area: 143
- Dimensions: 13 x 11
Bedroom 4
- Features: Cedar Closet(s), Flooring - Laminate, Crown Molding
- Level: Second
- Area: 99
- Dimensions: 11 x 9
Primary bathroom
- Features: Yes
Bathroom 1
- Features: Bathroom - Half, Flooring - Stone/Ceramic Tile, Countertops - Stone/Granite/Solid
- Level: First
- Area: 25
- Dimensions: 5 x 5
Bathroom 2
- Features: Bathroom - Full, Bathroom - With Tub & Shower, Closet/Cabinets - Custom Built, Flooring - Stone/Ceramic Tile, Double Vanity, Crown Molding
- Level: Second
- Area: 56
- Dimensions: 8 x 7
Bathroom 3
- Features: Bathroom - Full, Bathroom - With Tub & Shower, Double Vanity, Crown Molding
- Level: Second
- Area: 72
- Dimensions: 9 x 8
Dining room
- Features: Flooring - Hardwood, Window(s) - Bay/Bow/Box, French Doors
- Level: First
- Area: 144
- Dimensions: 12 x 12
Kitchen
- Features: Flooring - Hardwood, Pantry, Countertops - Stone/Granite/Solid, Kitchen Island, Open Floorplan, Stainless Steel Appliances, Wine Chiller
- Level: First
- Area: 216
- Dimensions: 18 x 12
Living room
- Features: Flooring - Hardwood, French Doors, Exterior Access
- Level: First
- Area: 247
- Dimensions: 19 x 13
Heating
- Forced Air, Oil, Fireplace(s)
Cooling
- Central Air
Appliances
- Included: Water Heater, Dishwasher, Microwave, Range, Refrigerator
- Laundry: Electric Dryer Hookup, Washer Hookup, Sink, First Floor
Features
- Slider, Closet, Closet/Cabinets - Custom Built, Walk-In Closet(s), Attic Access, Ceiling Fan(s), Dressing Room, Recessed Lighting, Sun Room, Foyer, Mud Room, Sitting Room, Bathroom, Central Vacuum
- Flooring: Tile, Carpet, Laminate, Hardwood, Stone / Slate, Flooring - Stone/Ceramic Tile, Flooring - Hardwood, Flooring - Wall to Wall Carpet, Concrete
- Doors: Insulated Doors, French Doors
- Windows: Screens
- Basement: Full,Interior Entry,Bulkhead,Concrete
- Number of fireplaces: 1
Interior area
- Total structure area: 3,060
- Total interior livable area: 3,060 sqft
Property
Parking
- Total spaces: 14
- Parking features: Attached, Garage Door Opener, Storage, Oversized, Paved Drive, Off Street, Paved
- Attached garage spaces: 2
- Uncovered spaces: 12
Features
- Patio & porch: Screened, Deck
- Exterior features: Porch - Screened, Deck, Rain Gutters, Screens, Fenced Yard, Garden
- Fencing: Fenced/Enclosed,Fenced
Lot
- Size: 4.70 Acres
- Features: Wooded, Easements
Details
- Parcel number: M:0190 B:0056 L:00000,1466248
- Zoning: Res
Construction
Type & style
- Home type: SingleFamily
- Architectural style: Colonial,Tudor
- Property subtype: Single Family Residence
Materials
- Frame, Brick, Stone
- Foundation: Concrete Perimeter
- Roof: Shingle
Condition
- Year built: 1985
Utilities & green energy
- Electric: Circuit Breakers
- Sewer: Private Sewer
- Water: Private
- Utilities for property: for Electric Range, for Electric Dryer, Washer Hookup
Community & neighborhood
Security
- Security features: Security System
Community
- Community features: Shopping, Tennis Court(s), Park, Walk/Jog Trails, Stable(s), Golf, Medical Facility, Bike Path, Conservation Area, Highway Access, House of Worship, Private School, Public School
Location
- Region: Berlin
Other
Other facts
- Road surface type: Paved
Price history
| Date | Event | Price |
|---|---|---|
| 5/17/2024 | Sold | $782,500-1.6%$256/sqft |
Source: MLS PIN #73212672 Report a problem | ||
| 3/19/2024 | Contingent | $794,900$260/sqft |
Source: MLS PIN #73212672 Report a problem | ||
| 3/15/2024 | Listed for sale | $794,900+59%$260/sqft |
Source: MLS PIN #73212672 Report a problem | ||
| 8/31/2018 | Sold | $500,000-4.2%$163/sqft |
Source: Public Record Report a problem | ||
| 6/4/2018 | Price change | $522,000-2.2%$171/sqft |
Source: Collins & Demac Real Estate #72289878 Report a problem | ||
Public tax history
| Year | Property taxes | Tax assessment |
|---|---|---|
| 2025 | $11,502 +11.3% | $810,600 |
| 2024 | $10,335 +11% | $810,600 +20.5% |
| 2023 | $9,309 +4.9% | $672,600 +18.4% |
Find assessor info on the county website
Neighborhood: 01503
Nearby schools
GreatSchools rating
- 8/10Berlin Memorial SchoolGrades: PK-5Distance: 1.8 mi
- 8/10Tahanto Regional High SchoolGrades: 6-12Distance: 3.9 mi
Schools provided by the listing agent
- Elementary: Berlin K-6
- Middle: Tahanto 7-12
- High: Tahanto 7-12
Source: MLS PIN. This data may not be complete. We recommend contacting the local school district to confirm school assignments for this home.
Get a cash offer in 3 minutes
Find out how much your home could sell for in as little as 3 minutes with a no-obligation cash offer.
Estimated market value$872,600
Get a cash offer in 3 minutes
Find out how much your home could sell for in as little as 3 minutes with a no-obligation cash offer.
Estimated market value
$872,600


