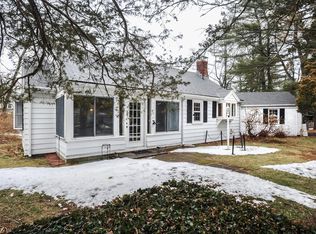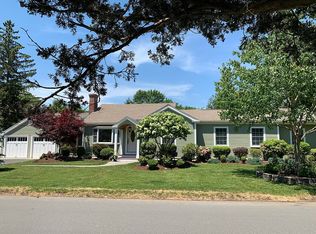Sold for $1,490,000 on 06/20/25
$1,490,000
28 Liberty Pole Rd, Hingham, MA 02043
3beds
2,790sqft
Single Family Residence
Built in 1952
0.39 Acres Lot
$1,520,300 Zestimate®
$534/sqft
$4,918 Estimated rent
Home value
$1,520,300
$1.40M - $1.66M
$4,918/mo
Zestimate® history
Loading...
Owner options
Explore your selling options
What's special
Welcome to this beautifully updated Cape in the highly sought-after LIBERTY POLE neighborhood! This charming home features gleaming hardwood floors throughout and a spacious NEWER primary suite addition with radiant heat, a luxurious spa-like bath, custom walk-in closet, convenient laundry, and a bonus sitting area perfect for a nursery or home office. Upstairs, you'll also find two additional bedrooms and an updated full bath.The first floor offers an updated kitchen with adjoining breakfast and reading nook, opening to a cozy fireplaced family room. A formal dining room with built-in china cabinet and a front-to-back living room with fireplace provide plenty of space for entertaining.Step outside to your private backyard oasis featuring an IN-GROUND POOL, cabana house, and professionally landscaped, fenced-in yard ideal for relaxing, hosting & recreation. A two-car garage and playroom complete this exceptional offering. Your chance to live in one of Hingham’s favorite neighborhoods!
Zillow last checked: 8 hours ago
Listing updated: June 23, 2025 at 03:20am
Listed by:
Alice Pierce 781-724-7622,
Coldwell Banker Realty - Hingham 781-749-4300
Bought with:
Susana Murphy
Real Broker MA, LLC
Source: MLS PIN,MLS#: 73364048
Facts & features
Interior
Bedrooms & bathrooms
- Bedrooms: 3
- Bathrooms: 3
- Full bathrooms: 3
Primary bedroom
- Features: Bathroom - Full, Bathroom - Double Vanity/Sink, Vaulted Ceiling(s), Walk-In Closet(s), Closet/Cabinets - Custom Built, Flooring - Hardwood, Balcony - Exterior, French Doors, Recessed Lighting
- Level: Second
- Area: 210
- Dimensions: 15 x 14
Bedroom 2
- Features: Closet, Flooring - Hardwood
- Level: Second
- Area: 165
- Dimensions: 15 x 11
Bedroom 3
- Features: Closet, Flooring - Hardwood
- Level: Second
- Area: 154
- Dimensions: 14 x 11
Primary bathroom
- Features: Yes
Bathroom 1
- Features: Bathroom - Full, Bathroom - Tiled With Shower Stall, Flooring - Stone/Ceramic Tile, Lighting - Sconce, Pedestal Sink
- Level: First
- Area: 56
- Dimensions: 8 x 7
Bathroom 2
- Features: Bathroom - Full, Bathroom - Tiled With Tub & Shower, Flooring - Stone/Ceramic Tile, Cabinets - Upgraded, Recessed Lighting, Lighting - Sconce
- Level: Second
- Area: 35
- Dimensions: 7 x 5
Bathroom 3
- Features: Bathroom - Full, Bathroom - Double Vanity/Sink, Bathroom - Tiled With Shower Stall, Flooring - Stone/Ceramic Tile, Countertops - Stone/Granite/Solid, Bidet, Lighting - Sconce
- Level: Second
- Area: 105
- Dimensions: 15 x 7
Dining room
- Features: Closet/Cabinets - Custom Built, Flooring - Hardwood
- Level: First
- Area: 196
- Dimensions: 14 x 14
Family room
- Features: Flooring - Hardwood, Exterior Access
- Level: First
- Area: 207
- Dimensions: 23 x 9
Kitchen
- Features: Flooring - Hardwood, Dining Area, Pantry, Countertops - Stone/Granite/Solid, Cabinets - Upgraded, Exterior Access, Recessed Lighting, Stainless Steel Appliances, Peninsula
- Level: First
- Area: 154
- Dimensions: 14 x 11
Living room
- Features: Flooring - Hardwood, Window(s) - Picture, Recessed Lighting
- Level: First
- Area: 338
- Dimensions: 26 x 13
Heating
- Baseboard, Oil, Fireplace
Cooling
- Central Air
Appliances
- Laundry: Closet/Cabinets - Custom Built, Flooring - Hardwood, Second Floor
Features
- Sitting Room, Play Room, Central Vacuum
- Flooring: Hardwood, Flooring - Hardwood, Laminate
- Windows: Insulated Windows
- Basement: Full,Finished,Interior Entry
- Number of fireplaces: 3
- Fireplace features: Family Room, Living Room
Interior area
- Total structure area: 2,790
- Total interior livable area: 2,790 sqft
- Finished area above ground: 2,432
- Finished area below ground: 358
Property
Parking
- Total spaces: 6
- Parking features: Attached, Garage Door Opener, Storage, Garage Faces Side, Off Street
- Attached garage spaces: 2
- Uncovered spaces: 4
Features
- Patio & porch: Patio
- Exterior features: Patio, Pool - Inground, Cabana, Professional Landscaping, Sprinkler System, Decorative Lighting, Fenced Yard, Garden
- Has private pool: Yes
- Pool features: In Ground
- Fencing: Fenced/Enclosed,Fenced
- Waterfront features: Harbor, Beach Ownership(Public)
Lot
- Size: 0.39 Acres
- Features: Level
Details
- Additional structures: Cabana
- Parcel number: 1035988
- Zoning: RES
Construction
Type & style
- Home type: SingleFamily
- Architectural style: Cape
- Property subtype: Single Family Residence
Materials
- Frame
- Foundation: Concrete Perimeter
- Roof: Shingle
Condition
- Year built: 1952
Utilities & green energy
- Sewer: Private Sewer
- Water: Public
Community & neighborhood
Security
- Security features: Security System
Community
- Community features: Public Transportation, Shopping, Golf, Highway Access, House of Worship, Private School, Public School, T-Station
Location
- Region: Hingham
- Subdivision: Liberty Pole
Price history
| Date | Event | Price |
|---|---|---|
| 6/20/2025 | Sold | $1,490,000-3.8%$534/sqft |
Source: MLS PIN #73364048 Report a problem | ||
| 5/8/2025 | Contingent | $1,549,000$555/sqft |
Source: MLS PIN #73364048 Report a problem | ||
| 4/24/2025 | Listed for sale | $1,549,000$555/sqft |
Source: MLS PIN #73364048 Report a problem | ||
Public tax history
| Year | Property taxes | Tax assessment |
|---|---|---|
| 2025 | $9,866 +8.3% | $922,900 +9.9% |
| 2024 | $9,114 +14.7% | $840,000 +5.7% |
| 2023 | $7,949 +5.8% | $794,900 +22.3% |
Find assessor info on the county website
Neighborhood: 02043
Nearby schools
GreatSchools rating
- 9/10South Elementary SchoolGrades: K-5Distance: 0.2 mi
- 8/10Hingham Middle SchoolGrades: 6-8Distance: 1.2 mi
- 10/10Hingham High SchoolGrades: 9-12Distance: 2 mi
Schools provided by the listing agent
- Elementary: South Elem
- Middle: Hingham Middle
- High: Hingham High
Source: MLS PIN. This data may not be complete. We recommend contacting the local school district to confirm school assignments for this home.
Get a cash offer in 3 minutes
Find out how much your home could sell for in as little as 3 minutes with a no-obligation cash offer.
Estimated market value
$1,520,300
Get a cash offer in 3 minutes
Find out how much your home could sell for in as little as 3 minutes with a no-obligation cash offer.
Estimated market value
$1,520,300

