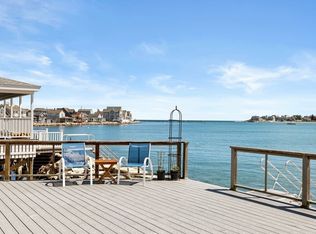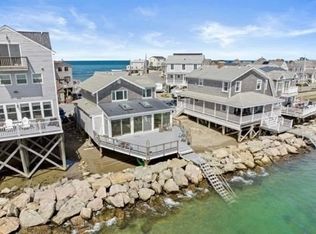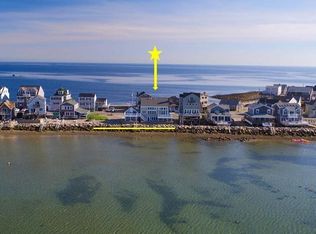Sold for $216,479
$216,479
28 Lighthouse Rd, Scituate, MA 02066
4beds
1,946sqft
SingleFamily
Built in 1994
3,920 Square Feet Lot
$1,231,300 Zestimate®
$111/sqft
$3,849 Estimated rent
Home value
$1,231,300
$1.12M - $1.34M
$3,849/mo
Zestimate® history
Loading...
Owner options
Explore your selling options
What's special
Spectacular property with direct harbor access PLUS ocean views across the street. Kitchen features granite topped wave shaped two level island with lots of storage, stainless appliances, custom cabinets. Wrap around rear deck facing harbor complete with stairs for ocean access. Master on top floor with spectacular unobstructed harbor views, private bath, sitting area and multiple closets! Three additional bedrooms---all with ocean/harbor views, full bath, and laundry complete second floor. Wired for generator. Energy efficient natural gas heat and hot water. Built on pilings to reduce flood insurance costs. First time ever offered, this property has been in same family for generations, completely rebuilt water line up in 1994. All this just over 3 miles from commuter rail station! Call today to view this one of a kind property before its gone!
Facts & features
Interior
Bedrooms & bathrooms
- Bedrooms: 4
- Bathrooms: 3
- Full bathrooms: 2
- 1/2 bathrooms: 1
Heating
- Baseboard, Gas
Cooling
- None
Appliances
- Included: Microwave, Range / Oven, Refrigerator
Features
- Cable Available
- Flooring: Tile, Carpet, Hardwood, Laminate, Linoleum / Vinyl
- Basement: Dugout
Interior area
- Total interior livable area: 1,946 sqft
Property
Parking
- Total spaces: 2
Features
- Exterior features: Wood
Lot
- Size: 3,920 sqft
Details
- Parcel number: SCITM046B005L031
Construction
Type & style
- Home type: SingleFamily
- Architectural style: Colonial
Materials
- Frame
- Foundation: Crawl/Raised
- Roof: Asphalt
Condition
- Year built: 1994
Community & neighborhood
Location
- Region: Scituate
Other
Other facts
- Amenities: Public Transportation, Golf Course, House Of Worship, Public School, T-Station, Bike Path
- Beach Description: Ocean
- Beachfront Flag: Yes
- Construction: Frame
- Exterior: Clapboard, Wood
- Flooring: Tile, Wall To Wall Carpet, Hardwood, Laminate
- Master Bath: Yes
- Roof Material: Asphalt/Fiberglass Shingles
- Utility Connections: For Electric Dryer, Washer Hookup, For Gas Range, For Gas Oven
- Energy Features: Storm Doors
- Hot Water: Natural Gas
- Electric Feature: 100 Amps
- Beach Ownership: Association
- Beach Miles To: 1/10 To 3/10
- Terms Feature: Contract For Deed
- Appliances: Range, Microwave, Refrigerator
- Bed2 Level: Second Floor
- Bed3 Dscrp: Flooring - Wall To Wall Carpet, Closet
- Bed3 Level: Second Floor
- Bed4 Dscrp: Flooring - Wall To Wall Carpet, Closet
- Bed4 Level: Second Floor
- Bth1 Level: First Floor
- Heating: Hot Water Baseboard, Gas
- Insulation Feature: Full
- Interior Features: Cable Available
- Kit Dscrp: Main Level, Flooring - Hardwood, Countertops - Stone/Granite/Solid, Cabinets - Upgraded, Kitchen Island, Stainless Steel Appliances, Open Floor Plan, Exterior Access
- Kit Level: First Floor
- Bed2 Dscrp: Closet, Flooring - Wall To Wall Carpet
- Din Level: First Floor
- Mbr Dscrp: Closet - Walk-In, Closet, Ceiling - Cathedral, Ceiling - Coffered, Balcony - Exterior, Flooring - Laminate, Skylight, Bathroom - 3/4
- Bth2 Level: Second Floor
- Style: Colonial
- Bth1 Dscrp: Flooring - Stone/Ceramic Tile, Countertops - Stone/Granite/Solid, Bathroom - Half, Main Level
- Bth2 Dscrp: Bathroom - Full, Countertops - Stone/Granite/Solid, Flooring - Vinyl
- Din Dscrp: Flooring - Hardwood
- Bth3 Dscrp: Countertops - Stone/Granite/Solid, Flooring - Vinyl, Bathroom - 3/4
- Mbr Level: Third Floor
- Bth3 Level: Third Floor
- Exterior Features: Deck, Balcony
- Laundry Dscrp: Dryer Hookup - Electric, Washer Hookup
- Laundry Level: Second Floor
- Road Type: Public
- Liv Dscrp: Flooring - Hardwood, Window(s) - Bay/Bow/Box, Slider, Balcony / Deck
- Liv Level: First Floor
- Lot Description: Scenic View(s)
- Sf Type: Detached
- Foundation: Other (see Remarks)
- CONTINGENCY_TYPE: Pending P&S
Price history
| Date | Event | Price |
|---|---|---|
| 9/1/2023 | Sold | $216,479-74%$111/sqft |
Source: Public Record Report a problem | ||
| 12/15/2020 | Sold | $832,000-7.5%$428/sqft |
Source: Public Record Report a problem | ||
| 10/30/2020 | Pending sale | $899,900$462/sqft |
Source: Plymouth Sails Realty, LLC #72726851 Report a problem | ||
| 9/16/2020 | Listed for sale | $899,900+249.5%$462/sqft |
Source: Plymouth Sails Realty, LLC #72726851 Report a problem | ||
| 5/12/2009 | Sold | $257,500$132/sqft |
Source: Public Record Report a problem | ||
Public tax history
| Year | Property taxes | Tax assessment |
|---|---|---|
| 2025 | $10,696 +3% | $1,070,700 +6.8% |
| 2024 | $10,385 +1.5% | $1,002,400 +9% |
| 2023 | $10,233 +7.7% | $919,400 +22.1% |
Find assessor info on the county website
Neighborhood: 02066
Nearby schools
GreatSchools rating
- 8/10Jenkins Elementary SchoolGrades: K-5Distance: 1.2 mi
- 7/10Gates Intermediate SchoolGrades: 6-8Distance: 2.5 mi
- 9/10Scituate High SchoolGrades: 9-12Distance: 2.5 mi
Get a cash offer in 3 minutes
Find out how much your home could sell for in as little as 3 minutes with a no-obligation cash offer.
Estimated market value$1,231,300
Get a cash offer in 3 minutes
Find out how much your home could sell for in as little as 3 minutes with a no-obligation cash offer.
Estimated market value
$1,231,300


