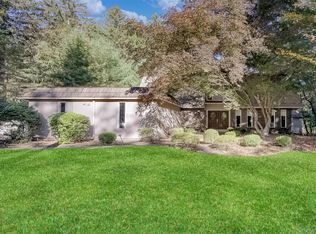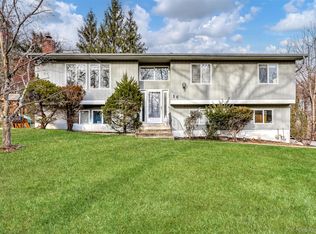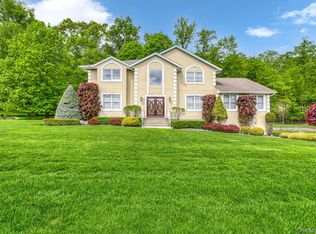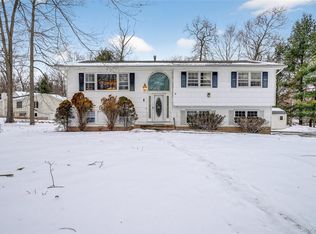Welcome to this stunning contemporary home in the desirable Suffern/Wesley Hills neighborhood, offering a spacious and flexible layout with 5 bedrooms (plus an additional room used as an office) and 3 full bathrooms. Step inside to a bright, inviting interior featuring a modern kitchen updated in 2003, complete with granite countertops, onyx walls, and skylights that flood the space with natural light. The upper level includes a welcoming living room, dining area, a primary bedroom with a full bath and Jacuzzi, a walk-in closet, one additional bedroom, and another full bathroom.
The walk-out lower level provides two bedrooms, a full bathroom, a comfortable family room, an office/children’s room, a den, and a laundry room, all with convenient access to the outdoors. Outside, an expansive wraparound deck is perfect for entertaining, dining al fresco, or simply relaxing while overlooking the beautifully landscaped, nearly 1-acre property. The backyard features a stunning gated in-ground pool, creating a private oasis for summer enjoyment. Additional highlights include a shed for extra storage and a two-car garage.
Warm and inviting, this home combines thoughtful updates with an abundance of character and charm, making it an ideal sanctuary for comfortable living in a tranquil neighborhood—schedule your private tour today!
Pending
Price cut: $99K (11/10)
$1,100,000
28 Lime Kiln Road, Suffern, NY 10901
5beds
3,184sqft
Single Family Residence, Residential
Built in 1965
0.84 Acres Lot
$-- Zestimate®
$345/sqft
$-- HOA
What's special
Shed for extra storageWalk-out lower levelBright inviting interiorWalk-in closetDining areaGranite countertopsSpacious and flexible layout
- 199 days |
- 219 |
- 3 |
Zillow last checked: 8 hours ago
Listing updated: December 29, 2025 at 11:02pm
Listing by:
Rodeo Realty Inc 845-364-0195,
Lonna H Ralbag 914-548-0870
Source: OneKey® MLS,MLS#: 886171
Facts & features
Interior
Bedrooms & bathrooms
- Bedrooms: 5
- Bathrooms: 3
- Full bathrooms: 3
Bedroom 2
- Level: First
Bedroom 3
- Level: First
Bedroom 4
- Description: master bedroom with a full bathroom and walk-in closet
- Level: Second
Bedroom 5
- Level: Second
Bathroom 1
- Level: First
Bathroom 2
- Level: Second
Bathroom 3
- Level: Second
Den
- Level: First
Dining room
- Level: Second
Family room
- Level: First
Kitchen
- Level: Second
Laundry
- Level: First
Living room
- Level: Second
Office
- Description: can be used as a guest room
- Level: First
Heating
- Baseboard
Cooling
- Central Air
Appliances
- Included: Dishwasher, Dryer, Oven, Refrigerator, Stainless Steel Appliance(s), Washer
- Laundry: Inside, Laundry Room
Features
- First Floor Bedroom, First Floor Full Bath, Crown Molding, Eat-in Kitchen, Entrance Foyer, Formal Dining, Granite Counters, Kitchen Island, Open Kitchen, Soaking Tub, Storage
- Flooring: Hardwood
- Basement: Finished,Full,Walk-Out Access
- Attic: Pull Stairs
- Number of fireplaces: 1
- Fireplace features: Living Room, Wood Burning
Interior area
- Total structure area: 3,184
- Total interior livable area: 3,184 sqft
Video & virtual tour
Property
Parking
- Total spaces: 2
- Parking features: Garage
- Garage spaces: 2
Features
- Levels: Two
- Exterior features: Basketball Hoop, Mailbox
- Has private pool: Yes
- Pool features: Fenced, In Ground
- Fencing: Fenced,Partial
Lot
- Size: 0.84 Acres
Details
- Parcel number: 39261104100700020170000000
- Special conditions: None
Construction
Type & style
- Home type: SingleFamily
- Property subtype: Single Family Residence, Residential
Condition
- Actual
- Year built: 1965
Utilities & green energy
- Sewer: Public Sewer
- Water: Public
- Utilities for property: Electricity Connected, Natural Gas Connected, Phone Available, Sewer Connected, Water Connected
Community & HOA
HOA
- Has HOA: No
Location
- Region: Suffern
Financial & listing details
- Price per square foot: $345/sqft
- Tax assessed value: $72,300
- Annual tax amount: $18,317
- Date on market: 7/7/2025
- Cumulative days on market: 199 days
- Listing agreement: Exclusive Right To Sell
- Electric utility on property: Yes
Estimated market value
Not available
Estimated sales range
Not available
Not available
Price history
Price history
| Date | Event | Price |
|---|---|---|
| 12/29/2025 | Pending sale | $1,100,000$345/sqft |
Source: | ||
| 11/10/2025 | Price change | $1,100,000-8.3%$345/sqft |
Source: | ||
| 11/6/2025 | Price change | $1,199,000-4.1%$377/sqft |
Source: | ||
| 7/21/2025 | Price change | $1,250,000-3.8%$393/sqft |
Source: | ||
| 7/7/2025 | Listed for sale | $1,299,000+182.4%$408/sqft |
Source: | ||
Public tax history
Public tax history
| Year | Property taxes | Tax assessment |
|---|---|---|
| 2024 | -- | $72,300 |
| 2023 | -- | $72,300 |
| 2022 | -- | $72,300 |
Find assessor info on the county website
BuyAbility℠ payment
Estimated monthly payment
Boost your down payment with 6% savings match
Earn up to a 6% match & get a competitive APY with a *. Zillow has partnered with to help get you home faster.
Learn more*Terms apply. Match provided by Foyer. Account offered by Pacific West Bank, Member FDIC.Climate risks
Neighborhood: 10901
Nearby schools
GreatSchools rating
- 3/10Lime Kiln Elementary SchoolGrades: 1-6Distance: 0.1 mi
- 2/10Pomona Middle SchoolGrades: 7-8Distance: 1.2 mi
- 3/10Ramapo High SchoolGrades: 9-12Distance: 1.8 mi
Schools provided by the listing agent
- Elementary: Lime Kiln Elementary School
- Middle: Pomona Middle School
- High: Ramapo High School
Source: OneKey® MLS. This data may not be complete. We recommend contacting the local school district to confirm school assignments for this home.




