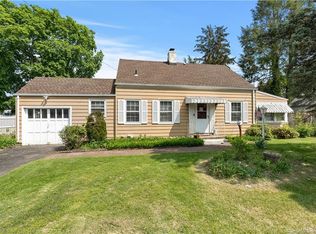Sold for $370,356
$370,356
28 Lynmot Road, Hamden, CT 06514
4beds
1,704sqft
Single Family Residence
Built in 1940
6,098.4 Square Feet Lot
$373,200 Zestimate®
$217/sqft
$3,337 Estimated rent
Home value
$373,200
$336,000 - $414,000
$3,337/mo
Zestimate® history
Loading...
Owner options
Explore your selling options
What's special
This home checks every box- Step inside this inviting 4-bedroom, 2-bathroom cape and instantly feel at home. Designed with both comfort and style in mind, the layout flows effortlessly, making it ideal for everyday living and entertaining. Beautiful hardwood floors throughout the main living spaces, a renovated kitchen in 2017, featuring modern finishes, ample cabinetry, and plenty of counter space - perfect for cooking, hosting, and enjoying just about any meal. A finished basement that expands your living space, offering endless options for a family room, home office, gym, or play area. Newer mechanicals- Water heater replaced 2022, Natural Gas Boiler replaced 2011. Step outside and you'll discover why this property is truly special: a spacious backyard, perfect for entertaining, gardening, (in your own garden beds) or simply relaxing on sunny afternoons. The private driveway and garage offer convenience and storage. Nestled on a quiet street, easy access to Hamden's amenities, schools, and commuter routes. With its blend of updated features, versatile living spaces, and inviting outdoor areas, 28 Lynmot Rd is more than just a house - it's the place you'll be proud to make it your home. Don't miss the chance to make it yours.
Zillow last checked: 8 hours ago
Listing updated: November 24, 2025 at 11:54am
Listed by:
Nadia Martinez (203)887-5107,
Ki Property Group 203-745-5682
Bought with:
Chantal Lallier, RES.0824820
Century 21 AllPoints Realty
Source: Smart MLS,MLS#: 24130744
Facts & features
Interior
Bedrooms & bathrooms
- Bedrooms: 4
- Bathrooms: 2
- Full bathrooms: 2
Primary bedroom
- Features: Hardwood Floor
- Level: Main
Bedroom
- Features: Hardwood Floor
- Level: Main
Bedroom
- Level: Upper
Bedroom
- Level: Upper
Dining room
- Features: Hardwood Floor
- Level: Main
Living room
- Features: Hardwood Floor
- Level: Main
Heating
- Baseboard, Radiator, Steam, Natural Gas
Cooling
- Window Unit(s)
Appliances
- Included: Oven/Range, Refrigerator, Dishwasher, Washer, Dryer, Electric Water Heater, Water Heater
- Laundry: Lower Level
Features
- Basement: Full,Partially Finished
- Attic: None
- Has fireplace: No
Interior area
- Total structure area: 1,704
- Total interior livable area: 1,704 sqft
- Finished area above ground: 1,104
- Finished area below ground: 600
Property
Parking
- Total spaces: 4
- Parking features: Attached, Paved, Off Street, Driveway
- Attached garage spaces: 1
- Has uncovered spaces: Yes
Features
- Exterior features: Outdoor Grill, Fruit Trees, Garden
- Fencing: Wood
Lot
- Size: 6,098 sqft
- Features: Level
Details
- Additional structures: Shed(s), Gazebo
- Parcel number: 1131288
- Zoning: R4
Construction
Type & style
- Home type: SingleFamily
- Architectural style: Cape Cod
- Property subtype: Single Family Residence
Materials
- Vinyl Siding
- Foundation: Block, Concrete Perimeter
- Roof: Asphalt
Condition
- New construction: No
- Year built: 1940
Utilities & green energy
- Sewer: Public Sewer
- Water: Public
Community & neighborhood
Community
- Community features: Library, Park, Near Public Transport
Location
- Region: Hamden
Price history
| Date | Event | Price |
|---|---|---|
| 11/24/2025 | Sold | $370,356+6.1%$217/sqft |
Source: | ||
| 11/21/2025 | Pending sale | $349,000$205/sqft |
Source: | ||
| 10/15/2025 | Listed for sale | $349,000$205/sqft |
Source: | ||
| 10/15/2025 | Pending sale | $349,000$205/sqft |
Source: | ||
| 10/7/2025 | Price change | $349,000-1.7%$205/sqft |
Source: | ||
Public tax history
| Year | Property taxes | Tax assessment |
|---|---|---|
| 2025 | $10,753 +67.8% | $207,270 +79.9% |
| 2024 | $6,407 -1.4% | $115,220 |
| 2023 | $6,496 +1.6% | $115,220 |
Find assessor info on the county website
Neighborhood: 06514
Nearby schools
GreatSchools rating
- 4/10Helen Street SchoolGrades: PK-6Distance: 0.2 mi
- 4/10Hamden Middle SchoolGrades: 7-8Distance: 2.8 mi
- 4/10Hamden High SchoolGrades: 9-12Distance: 1.8 mi

Get pre-qualified for a loan
At Zillow Home Loans, we can pre-qualify you in as little as 5 minutes with no impact to your credit score.An equal housing lender. NMLS #10287.
