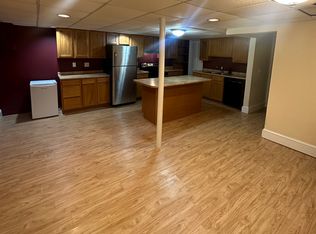Closed
Listed by:
Christina Stonionis,
Century 21 North East 603-893-8230
Bought with: Century 21 Cardinal
$665,000
28 Mammoth Road, Londonderry, NH 03053
4beds
2,264sqft
Single Family Residence
Built in 1999
3.64 Acres Lot
$667,900 Zestimate®
$294/sqft
$4,210 Estimated rent
Home value
$667,900
$628,000 - $715,000
$4,210/mo
Zestimate® history
Loading...
Owner options
Explore your selling options
What's special
OFFER DEADLINE MONDAY AT 5PM! OH SUN 11-1P. Classic and charming well built colonial meets all needs and surpasses expectations. High ceilings throughout, this 1999 constructed single family home offers 4 bedrooms and 2 1/2 baths with a great front room that can be used as a family room, home office or additional bedroom. Upon entry the formal dining room boasts character and welcomes you into the kitchen featuring stainless steel appliances, unique granite counters and even a wine cooler! A spacious pantry closet adjacent. Lots of light throughout brought in by ample window placement and a glass sliding door that flows into the living room. There you will enjoy vaulted ceilings, a pellet stove and large picture window bringing the outside in. The 1st floor offers a laundry area and 2 piece bathroom for convenience. Upstairs you will find all 4 bedrooms and 2 full baths. The primary bedroom features an en-suite and walk in closet– All the essentials are here! The smallest bedroom connects to the primary and would make a perfect nursery or small childs room. There is plenty of space to call this home! Downstairs the walk out basement is mostly finished and adjacent to the 2 car garage. The necessary mud area serves its purpose. There's lots of room to grow here and make this yours! The yard is huge with lush greenery, lilacs, roses and surrounded by trees, abutting conservation land. Enjoy a tax break on a majority of the land! Deep freezer neg. Pellet stove maintained yearly.
Zillow last checked: 8 hours ago
Listing updated: August 28, 2025 at 03:51pm
Listed by:
Christina Stonionis,
Century 21 North East 603-893-8230
Bought with:
Anda C Brandus
Century 21 Cardinal
Source: PrimeMLS,MLS#: 5051719
Facts & features
Interior
Bedrooms & bathrooms
- Bedrooms: 4
- Bathrooms: 3
- Full bathrooms: 2
- 1/2 bathrooms: 1
Heating
- Propane, Pellet Stove
Cooling
- Central Air
Appliances
- Included: Dishwasher, Microwave, Refrigerator, Gas Stove, Wine Cooler
- Laundry: 1st Floor Laundry
Features
- Cathedral Ceiling(s), Ceiling Fan(s), Dining Area, Kitchen Island, Walk-In Closet(s), Walk-in Pantry
- Flooring: Carpet, Vinyl Plank
- Basement: Partially Finished,Walk-Out Access
Interior area
- Total structure area: 3,552
- Total interior livable area: 2,264 sqft
- Finished area above ground: 2,264
- Finished area below ground: 0
Property
Parking
- Total spaces: 2
- Parking features: Paved
- Garage spaces: 2
Features
- Levels: Two
- Stories: 2
- Exterior features: Deck, Shed
Lot
- Size: 3.64 Acres
- Features: Level, Wooded, Abuts Conservation, Neighborhood
Details
- Parcel number: LONDM001L06234
- Zoning description: AR-I
Construction
Type & style
- Home type: SingleFamily
- Architectural style: Colonial
- Property subtype: Single Family Residence
Materials
- Vinyl Siding
- Foundation: Poured Concrete
- Roof: Asphalt Shingle
Condition
- New construction: No
- Year built: 1999
Utilities & green energy
- Electric: 220 Volts
- Sewer: Private Sewer
- Utilities for property: Cable Available, Propane
Community & neighborhood
Location
- Region: Londonderry
Price history
| Date | Event | Price |
|---|---|---|
| 8/22/2025 | Sold | $665,000+0.9%$294/sqft |
Source: | ||
| 7/22/2025 | Contingent | $659,000$291/sqft |
Source: | ||
| 7/16/2025 | Listed for sale | $659,000+119.7%$291/sqft |
Source: | ||
| 9/17/2014 | Sold | $299,900$132/sqft |
Source: Public Record Report a problem | ||
| 10/26/2012 | Sold | $299,900-6.1%$132/sqft |
Source: Public Record Report a problem | ||
Public tax history
| Year | Property taxes | Tax assessment |
|---|---|---|
| 2024 | $9,314 +3.1% | $577,100 |
| 2023 | $9,032 +7.4% | $577,100 +26.8% |
| 2022 | $8,410 +4.3% | $455,100 +13.5% |
Find assessor info on the county website
Neighborhood: 03053
Nearby schools
GreatSchools rating
- 7/10South Londonderry Elementary SchoolGrades: 1-5Distance: 1.8 mi
- 5/10Londonderry Middle SchoolGrades: 6-8Distance: 4.5 mi
- 8/10Londonderry Senior High SchoolGrades: 9-12Distance: 4.1 mi
Get a cash offer in 3 minutes
Find out how much your home could sell for in as little as 3 minutes with a no-obligation cash offer.
Estimated market value$667,900
Get a cash offer in 3 minutes
Find out how much your home could sell for in as little as 3 minutes with a no-obligation cash offer.
Estimated market value
$667,900
