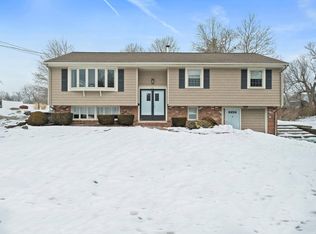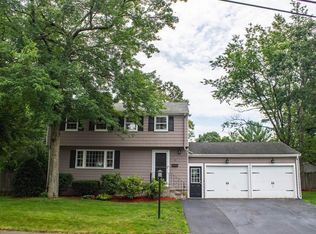Sold for $640,000 on 06/30/25
$640,000
28 Marks Rd, Weymouth, MA 02189
3beds
1,174sqft
Single Family Residence
Built in 1967
0.54 Acres Lot
$633,600 Zestimate®
$545/sqft
$3,127 Estimated rent
Home value
$633,600
$589,000 - $684,000
$3,127/mo
Zestimate® history
Loading...
Owner options
Explore your selling options
What's special
Make this home your own. Situated in a beautiful neighborhood, this three-bedroom raised ranch with white columns awaits you. It features newer roof, hardwood floors in the bedrooms, living room, and dining room. The kitchen includes an eat-in area and a walk-in pantry. Large living room with fireplace enhances the living space. The dining room opens to a spacious deck, which looks onto a lovely large backyard ideal for entertainment. The basement boasts a large family room with a half bathroom, as well as a versatile workspace with ample storage. The property is conveniently located near schools, walking and biking trails, and boating facilities. Additionally, there are plenty of shopping and dining options nearby, along with access to the commuter rail.
Zillow last checked: 8 hours ago
Listing updated: July 02, 2025 at 07:37am
Listed by:
Dennis McMenamy 508-942-1200,
McMenamy Realty 508-942-1200
Bought with:
Olde Towne Team
Olde Towne Real Estate Co.
Source: MLS PIN,MLS#: 73381799
Facts & features
Interior
Bedrooms & bathrooms
- Bedrooms: 3
- Bathrooms: 2
- Full bathrooms: 1
- 1/2 bathrooms: 1
- Main level bedrooms: 1
Primary bedroom
- Features: Closet, Flooring - Hardwood, Chair Rail
- Level: Main,First
- Area: 157.32
- Dimensions: 11.4 x 13.8
Bedroom 2
- Features: Closet, Flooring - Hardwood
- Level: First
- Area: 139.05
- Dimensions: 13.5 x 10.3
Bedroom 3
- Features: Closet, Flooring - Hardwood
- Level: First
- Area: 110
- Dimensions: 11 x 10
Bathroom 1
- Features: Bathroom - Full, Bathroom - Tiled With Tub & Shower, Closet - Linen, Flooring - Stone/Ceramic Tile, Countertops - Paper Based
- Level: First
- Area: 67.62
- Dimensions: 9.8 x 6.9
Bathroom 2
- Features: Bathroom - Half, Flooring - Stone/Ceramic Tile, Countertops - Paper Based, Lighting - Overhead
- Level: Basement
- Area: 35.88
- Dimensions: 5.2 x 6.9
Dining room
- Features: Flooring - Hardwood, Chair Rail, Deck - Exterior, Lighting - Overhead
- Level: First
- Area: 121.8
- Dimensions: 11.6 x 10.5
Kitchen
- Features: Flooring - Vinyl, Dining Area, Pantry, Countertops - Paper Based, Lighting - Overhead
- Level: Main,First
- Area: 92.4
- Dimensions: 8.4 x 11
Living room
- Features: Flooring - Hardwood, Chair Rail
- Level: First
- Area: 234
- Dimensions: 18 x 13
Heating
- Baseboard, Oil, Electric
Cooling
- Window Unit(s)
Appliances
- Laundry: Electric Dryer Hookup, In Basement, Washer Hookup
Features
- Lighting - Overhead, Bonus Room
- Flooring: Wood, Tile, Vinyl, Stone / Slate, Flooring - Vinyl
- Doors: Storm Door(s)
- Basement: Partially Finished
- Number of fireplaces: 1
- Fireplace features: Living Room
Interior area
- Total structure area: 1,174
- Total interior livable area: 1,174 sqft
- Finished area above ground: 1,174
Property
Parking
- Total spaces: 4
- Parking features: Attached, Paved Drive, Off Street, Paved
- Attached garage spaces: 2
- Uncovered spaces: 2
Features
- Patio & porch: Porch, Deck
- Exterior features: Porch, Deck
Lot
- Size: 0.54 Acres
- Features: Wooded, Level
Details
- Parcel number: 277679
- Zoning: R2
Construction
Type & style
- Home type: SingleFamily
- Architectural style: Raised Ranch
- Property subtype: Single Family Residence
Materials
- Frame
- Foundation: Concrete Perimeter
- Roof: Shingle
Condition
- Year built: 1967
Utilities & green energy
- Electric: 220 Volts
- Sewer: Public Sewer
- Water: Public
- Utilities for property: for Electric Range, for Electric Oven, for Electric Dryer, Washer Hookup
Community & neighborhood
Community
- Community features: Public Transportation, Shopping, Walk/Jog Trails, Golf, Medical Facility, Laundromat, Bike Path, Conservation Area, Highway Access, House of Worship, Marina, Public School, T-Station
Location
- Region: Weymouth
- Subdivision: Pleasant st to Charles Diersch St to Butler Road
Price history
| Date | Event | Price |
|---|---|---|
| 6/30/2025 | Sold | $640,000+6.8%$545/sqft |
Source: MLS PIN #73381799 Report a problem | ||
| 6/10/2025 | Contingent | $599,000$510/sqft |
Source: MLS PIN #73381799 Report a problem | ||
| 6/7/2025 | Listed for sale | $599,000$510/sqft |
Source: MLS PIN #73381799 Report a problem | ||
| 6/2/2025 | Contingent | $599,000$510/sqft |
Source: MLS PIN #73381799 Report a problem | ||
| 5/29/2025 | Listed for sale | $599,000$510/sqft |
Source: MLS PIN #73381799 Report a problem | ||
Public tax history
| Year | Property taxes | Tax assessment |
|---|---|---|
| 2025 | $5,519 +3.2% | $546,400 +5% |
| 2024 | $5,346 +4.1% | $520,500 +6% |
| 2023 | $5,133 +2.6% | $491,200 +12.5% |
Find assessor info on the county website
Neighborhood: East Weymouth
Nearby schools
GreatSchools rating
- 6/10Lawrence W. Pingree Elementary SchoolGrades: K-5Distance: 0.9 mi
- NAAbigail Adams Middle SchoolGrades: 6-7Distance: 1.4 mi
- 4/10Weymouth High SchoolGrades: 9-12Distance: 1.9 mi
Schools provided by the listing agent
- Elementary: Lawrence Elem
- Middle: Abigal Adams
- High: Weymouth Hs
Source: MLS PIN. This data may not be complete. We recommend contacting the local school district to confirm school assignments for this home.
Get a cash offer in 3 minutes
Find out how much your home could sell for in as little as 3 minutes with a no-obligation cash offer.
Estimated market value
$633,600
Get a cash offer in 3 minutes
Find out how much your home could sell for in as little as 3 minutes with a no-obligation cash offer.
Estimated market value
$633,600

