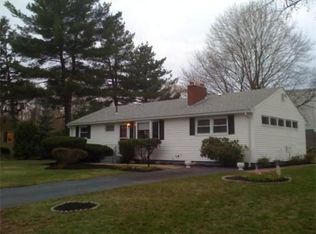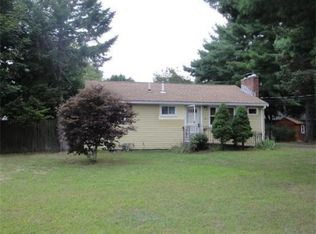Sold for $1,529,000
$1,529,000
28 Marlboro Rd, Woburn, MA 01801
4beds
3,800sqft
Single Family Residence
Built in 2025
0.38 Acres Lot
$1,546,800 Zestimate®
$402/sqft
$3,208 Estimated rent
Home value
$1,546,800
$1.44M - $1.67M
$3,208/mo
Zestimate® history
Loading...
Owner options
Explore your selling options
What's special
Welcome to the epitome of design with this One-Of-A-Kind New Construction California farmhouse-style ranch, in one of Woburn’s most desired areas. Stunning curb appeal pairs Colonial White exteriors, Heritage Red doors, and Walnut-stained columns. An open-concept floor plan showcases soaring cathedral ceilings and abundant natural light. The central kitchen seamlessly connects the living and dining areas, blending beauty and functionality with warm wood accents, an oversized island, quartz counters, and stainless-steel appliances. Dual primary suites provide walk-in closets and en-suites. A finished basement and bonus second floor offer flexibility for an additional bedroom, office, family room, or more -truly catering to a variety of lifestyles and needs. Landscaped grounds, paver stone driveway, 2-car garage, and a stone patio in the expansive yard complete this showpiece. Fully energy-efficient with modern Bosch electric HVAC, ERV system, and 400amp electric, 28 Marlboro has it all!
Zillow last checked: 8 hours ago
Listing updated: September 26, 2025 at 02:00pm
Listed by:
Jill Fitzpatrick 781-475-2766,
Century 21 North East 781-730-3977
Bought with:
Lynne Marshall
ERA Key Realty Services
Source: MLS PIN,MLS#: 73380585
Facts & features
Interior
Bedrooms & bathrooms
- Bedrooms: 4
- Bathrooms: 4
- Full bathrooms: 4
- Main level bathrooms: 3
- Main level bedrooms: 4
Primary bedroom
- Features: Bathroom - Full, Cathedral Ceiling(s), Walk-In Closet(s), Flooring - Hardwood, Recessed Lighting
- Level: Main,First
Bedroom 2
- Features: Bathroom - Full, Cathedral Ceiling(s), Walk-In Closet(s), Flooring - Hardwood, Recessed Lighting
- Level: Main,First
Bedroom 3
- Features: Cathedral Ceiling(s), Walk-In Closet(s), Flooring - Hardwood, Recessed Lighting
- Level: Main,First
Bedroom 4
- Features: Cathedral Ceiling(s), Closet, Flooring - Hardwood, Recessed Lighting
- Level: Main,First
Primary bathroom
- Features: Yes
Bathroom 1
- Features: Bathroom - Full, Bathroom - Tiled With Shower Stall, Cathedral Ceiling(s), Flooring - Stone/Ceramic Tile, Countertops - Stone/Granite/Solid, Recessed Lighting
- Level: Main,First
Bathroom 2
- Features: Bathroom - Full, Bathroom - Tiled With Shower Stall, Cathedral Ceiling(s), Flooring - Stone/Ceramic Tile, Countertops - Stone/Granite/Solid, Recessed Lighting
- Level: Main,First
Bathroom 3
- Features: Bathroom - Full, Bathroom - Tiled With Tub & Shower, Cathedral Ceiling(s), Flooring - Stone/Ceramic Tile, Countertops - Stone/Granite/Solid, Recessed Lighting
- Level: Main,First
Dining room
- Features: Flooring - Hardwood, Window(s) - Picture, Exterior Access, Open Floorplan, Recessed Lighting, Lighting - Overhead
- Level: Main,First
Family room
- Features: Closet, Flooring - Vinyl, Recessed Lighting
- Level: Basement
Kitchen
- Features: Closet, Flooring - Hardwood, Countertops - Stone/Granite/Solid, Kitchen Island, Cabinets - Upgraded, Open Floorplan, Recessed Lighting, Stainless Steel Appliances, Pot Filler Faucet, Wine Chiller, Lighting - Pendant
- Level: Main,First
Living room
- Features: Cathedral Ceiling(s), Flooring - Hardwood, Exterior Access, Open Floorplan, Recessed Lighting, Slider
- Level: Main,First
Heating
- Forced Air, Heat Pump
Cooling
- Central Air
Appliances
- Included: Electric Water Heater, Range, Dishwasher, Disposal, Refrigerator, Wine Refrigerator, Plumbed For Ice Maker
- Laundry: Dryer Hookup - Electric, Washer Hookup, Sink, Electric Dryer Hookup, Recessed Lighting, In Basement
Features
- Recessed Lighting, Bathroom - Full, Bathroom - Tiled With Shower Stall, Bonus Room, Bathroom, Internet Available - Unknown
- Flooring: Wood, Carpet, Hardwood, Flooring - Hardwood
- Doors: Insulated Doors
- Windows: Insulated Windows, Screens
- Basement: Finished,Bulkhead
- Has fireplace: No
Interior area
- Total structure area: 3,800
- Total interior livable area: 3,800 sqft
- Finished area above ground: 3,100
- Finished area below ground: 700
Property
Parking
- Total spaces: 8
- Parking features: Attached, Off Street
- Attached garage spaces: 2
- Uncovered spaces: 6
Features
- Patio & porch: Porch, Patio
- Exterior features: Porch, Patio, Rain Gutters, Decorative Lighting, Screens, Stone Wall
Lot
- Size: 0.38 Acres
- Features: Cleared
Details
- Parcel number: 907575
- Zoning: R-1
Construction
Type & style
- Home type: SingleFamily
- Architectural style: Contemporary,Ranch
- Property subtype: Single Family Residence
Materials
- Frame
- Foundation: Concrete Perimeter
- Roof: Shingle
Condition
- Year built: 2025
Utilities & green energy
- Sewer: Public Sewer
- Water: Public
- Utilities for property: for Electric Range, for Electric Dryer, Washer Hookup, Icemaker Connection
Green energy
- Energy efficient items: Thermostat
Community & neighborhood
Community
- Community features: Public Transportation, Shopping, Pool, Tennis Court(s), Park, Medical Facility, Highway Access, House of Worship, Private School, Public School
Location
- Region: Woburn
Price history
| Date | Event | Price |
|---|---|---|
| 9/26/2025 | Sold | $1,529,000-1.3%$402/sqft |
Source: MLS PIN #73380585 Report a problem | ||
| 8/20/2025 | Contingent | $1,549,000$408/sqft |
Source: MLS PIN #73380585 Report a problem | ||
| 7/24/2025 | Price change | $1,549,000-3.2%$408/sqft |
Source: MLS PIN #73380585 Report a problem | ||
| 6/12/2025 | Price change | $1,599,999-5.9%$421/sqft |
Source: MLS PIN #73380585 Report a problem | ||
| 5/27/2025 | Listed for sale | $1,699,999+1000.3%$447/sqft |
Source: MLS PIN #73380585 Report a problem | ||
Public tax history
| Year | Property taxes | Tax assessment |
|---|---|---|
| 2025 | $4,809 +9.3% | $563,100 +3.2% |
| 2024 | $4,398 -0.2% | $545,600 +7.7% |
| 2023 | $4,408 +3.6% | $506,700 +11.2% |
Find assessor info on the county website
Neighborhood: 01801
Nearby schools
GreatSchools rating
- 4/10Daniel L Joyce Middle SchoolGrades: 6-8Distance: 0.5 mi
- 6/10Woburn High SchoolGrades: 9-12Distance: 1.9 mi
Get a cash offer in 3 minutes
Find out how much your home could sell for in as little as 3 minutes with a no-obligation cash offer.
Estimated market value$1,546,800
Get a cash offer in 3 minutes
Find out how much your home could sell for in as little as 3 minutes with a no-obligation cash offer.
Estimated market value
$1,546,800

