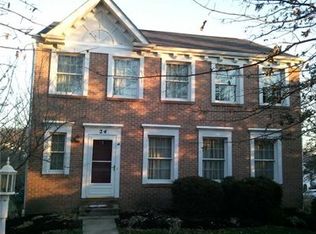Sold for $425,000
$425,000
28 McBride Rd, Canonsburg, PA 15317
3beds
2,395sqft
Single Family Residence
Built in 1994
10,454.4 Square Feet Lot
$442,600 Zestimate®
$177/sqft
$2,442 Estimated rent
Home value
$442,600
$389,000 - $505,000
$2,442/mo
Zestimate® history
Loading...
Owner options
Explore your selling options
What's special
Welcome to Your Dream Home!
Built by award-winning Heartland Homes, this stunning property is packed with options and upgrades! The crisp white kitchen dazzles with stainless steel appliances, granite counters, a classic island, tiled backsplash, and coffee bar. Sliding doors lead to a spacious deck with awning, overlooking a fabulous level, fenced backyard.
The great room boasts a cozy window seat, wood burning fireplace, and built-in cabinetry. A formal dining area and flex space for a den/office complete the main floor. The finished lower level offers an amazing retreat, walking out to a stoned patio and that fantastic yard!
Upstairs, the primary suite wows with an updated ensuite bath and a custom walk-in closet. Enjoy newer systems, including the roof, furnace, and central A/C. Community perks: pool, clubhouse, nature trails, and playground. Convenient to RT 19, I-79, I-70, schools, shopping, and entertainment.
Canon-McMillan Schools
Your dream home awaits!
Zillow last checked: 8 hours ago
Listing updated: March 28, 2025 at 07:00am
Listed by:
Bonnie Loya 724-941-3340,
BERKSHIRE HATHAWAY THE PREFERRED REALTY
Bought with:
Edward Hrabik, RS351064
Keller Williams Realty
Source: WPMLS,MLS#: 1687590 Originating MLS: West Penn Multi-List
Originating MLS: West Penn Multi-List
Facts & features
Interior
Bedrooms & bathrooms
- Bedrooms: 3
- Bathrooms: 3
- Full bathrooms: 2
- 1/2 bathrooms: 1
Primary bedroom
- Level: Upper
- Dimensions: 12x18
Bedroom 2
- Level: Upper
- Dimensions: 17x11
Bedroom 3
- Level: Upper
- Dimensions: 12x10
Den
- Level: Upper
- Dimensions: 9x4
Dining room
- Level: Main
- Dimensions: 12x10
Entry foyer
- Level: Main
- Dimensions: 9x5
Family room
- Level: Main
- Dimensions: 16x11
Game room
- Level: Lower
- Dimensions: 15x16
Kitchen
- Level: Main
- Dimensions: 12x11
Laundry
- Level: Lower
- Dimensions: 8x5
Living room
- Level: Main
- Dimensions: 15x10
Heating
- Forced Air, Gas
Cooling
- Central Air
Appliances
- Included: Some Electric Appliances, Dishwasher, Disposal, Microwave, Stove
Features
- Central Vacuum, Kitchen Island, Pantry
- Flooring: Hardwood, Carpet
- Windows: Multi Pane, Screens
- Basement: Finished,Walk-Out Access
- Number of fireplaces: 1
- Fireplace features: Wood Burning
Interior area
- Total structure area: 2,395
- Total interior livable area: 2,395 sqft
Property
Parking
- Total spaces: 2
- Parking features: Built In, Garage Door Opener
- Has attached garage: Yes
Features
- Levels: Two
- Stories: 2
- Pool features: None
Lot
- Size: 10,454 sqft
- Dimensions: 67 x 131 x 83 x 140
Details
- Parcel number: 5200110401000900
Construction
Type & style
- Home type: SingleFamily
- Architectural style: Colonial,Two Story
- Property subtype: Single Family Residence
Materials
- Vinyl Siding
- Roof: Composition
Condition
- Resale
- Year built: 1994
Utilities & green energy
- Sewer: Public Sewer
- Water: Public
Community & neighborhood
Location
- Region: Canonsburg
- Subdivision: Meadowbrook
HOA & financial
HOA
- Has HOA: Yes
- HOA fee: $57 monthly
Price history
| Date | Event | Price |
|---|---|---|
| 3/28/2025 | Pending sale | $424,9000%$177/sqft |
Source: | ||
| 3/27/2025 | Sold | $425,000+0%$177/sqft |
Source: | ||
| 2/24/2025 | Contingent | $424,900$177/sqft |
Source: | ||
| 2/19/2025 | Price change | $424,900-2.2%$177/sqft |
Source: | ||
| 2/7/2025 | Price change | $434,500-2.3%$181/sqft |
Source: | ||
Public tax history
| Year | Property taxes | Tax assessment |
|---|---|---|
| 2025 | $5,655 +4% | $330,800 |
| 2024 | $5,440 +1.4% | $330,800 |
| 2023 | $5,366 +43.7% | $330,800 +40.9% |
Find assessor info on the county website
Neighborhood: 15317
Nearby schools
GreatSchools rating
- 4/10South Central ElGrades: K-4Distance: 1.9 mi
- 7/10Canonsburg Middle SchoolGrades: 7-8Distance: 0.8 mi
- 6/10Canon-Mcmillan Senior High SchoolGrades: 9-12Distance: 1.5 mi
Schools provided by the listing agent
- District: Canon McMillan
Source: WPMLS. This data may not be complete. We recommend contacting the local school district to confirm school assignments for this home.
Get pre-qualified for a loan
At Zillow Home Loans, we can pre-qualify you in as little as 5 minutes with no impact to your credit score.An equal housing lender. NMLS #10287.
