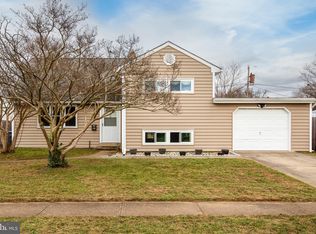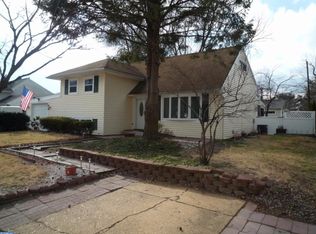Sold for $385,000 on 11/14/25
$385,000
28 Merry Rd, Newark, DE 19713
4beds
1,300sqft
Single Family Residence
Built in 1955
7,405 Square Feet Lot
$310,300 Zestimate®
$296/sqft
$2,299 Estimated rent
Home value
$310,300
$276,000 - $348,000
$2,299/mo
Zestimate® history
Loading...
Owner options
Explore your selling options
What's special
Have you wanted a workshop on your property? Have your hobbies/vehicles/ projects overtaken your current property? This is the one you have been waiting for! Located within an easy drive of Newark, University of Delaware, Maryland, I-95 and 896, this split level home boasts an extraordinary DETACHED GARAGE/WORKSHOP with an entry door that is tall enough to fit a boat or a camper and plenty of space for your tools and equipment. But let's not stop there, the house itself is in pristine, gem like condition featuring fresh paint, newly refinished hardwood floors throughout, a gorgeous expanded kitchen with brand new quartz counter tops, new sink, new faucet, space to sit at the counter and a small desk/bill paying station plus not one but two PANTRIES. The combination living and dining room gleam and provide a welcoming entry to the home. As this is a split level home, the floors are spaced half a floor apart from each other. The fourth bedroom is located a half a floor down from the main living area; it can be used and it is currently set up as a family room. Adjacent to that bedroom/family room is the unfinished utility room space which has the washer and dryer and an owned water treatment system because the seller preferred his water softer. There is a crawl space under the main living room accessed from the fourth bedroom or the utility room. A half a floor up from the main living are two generously sized bedrooms and the full bathroom. A half a floor up from that is the primary bedroom which takes up the entire space. The open closet can easily be expanded and the eaves provide plenty of storage. Put this property on your tour today. Once you see it you will want to call it home.
Zillow last checked: 8 hours ago
Listing updated: December 22, 2025 at 05:12pm
Listed by:
Sophia Bilinsky 252-267-2701,
BHHS Fox & Roach-Kennett Sq
Bought with:
Michael Davis
Phoenix Real Estate
Owen Davis, RS0040076
Phoenix Real Estate
Source: Bright MLS,MLS#: DENC2090320
Facts & features
Interior
Bedrooms & bathrooms
- Bedrooms: 4
- Bathrooms: 1
- Full bathrooms: 1
Primary bedroom
- Level: Unspecified
Primary bedroom
- Level: Upper
Bedroom 2
- Level: Upper
- Area: 135 Square Feet
- Dimensions: 9 X 15
Bedroom 3
- Level: Upper
Bedroom 4
- Level: Lower
Bathroom 1
- Level: Upper
Other
- Features: Attic - Access Panel
- Level: Unspecified
Dining room
- Level: Main
Kitchen
- Features: Kitchen - Electric Cooking
- Level: Main
- Area: 180 Square Feet
- Dimensions: 18 X 10
Living room
- Level: Main
- Area: 130 Square Feet
- Dimensions: 13 X 10
Utility room
- Level: Lower
Heating
- Heat Pump, Forced Air, Electric, Oil
Cooling
- Central Air, Electric
Appliances
- Included: Electric Water Heater
- Laundry: Lower Level
Features
- Ceiling Fan(s), Combination Dining/Living, Pantry, Recessed Lighting, Upgraded Countertops
- Flooring: Hardwood, Carpet, Wood
- Has basement: No
- Has fireplace: No
Interior area
- Total structure area: 1,300
- Total interior livable area: 1,300 sqft
- Finished area above ground: 1,300
- Finished area below ground: 0
Property
Parking
- Total spaces: 5
- Parking features: Garage Faces Front, Oversized, Storage, Driveway, Detached
- Garage spaces: 2
- Uncovered spaces: 3
Accessibility
- Accessibility features: None
Features
- Levels: Multi/Split,Four
- Stories: 4
- Patio & porch: Patio
- Exterior features: Barbecue, Sidewalks, Street Lights
- Pool features: None
Lot
- Size: 7,405 sqft
- Dimensions: 72.00 x 105.00
- Features: Front Yard, Rear Yard, SideYard(s)
Details
- Additional structures: Above Grade, Below Grade, Outbuilding
- Parcel number: 11002.20247
- Zoning: NC6.5
- Special conditions: Standard
Construction
Type & style
- Home type: SingleFamily
- Architectural style: Traditional
- Property subtype: Single Family Residence
Materials
- Vinyl Siding, Aluminum Siding
- Foundation: Brick/Mortar
Condition
- New construction: No
- Year built: 1955
Utilities & green energy
- Sewer: Public Sewer
- Water: Public
Community & neighborhood
Location
- Region: Newark
- Subdivision: Brookside
Other
Other facts
- Listing agreement: Exclusive Right To Sell
- Ownership: Fee Simple
Price history
| Date | Event | Price |
|---|---|---|
| 11/14/2025 | Sold | $385,000-2.5%$296/sqft |
Source: | ||
| 11/3/2025 | Pending sale | $395,000$304/sqft |
Source: | ||
| 10/10/2025 | Contingent | $395,000$304/sqft |
Source: | ||
| 10/2/2025 | Listed for sale | $395,000+182.1%$304/sqft |
Source: | ||
| 10/2/2009 | Sold | $140,000-3.4%$108/sqft |
Source: Public Record Report a problem | ||
Public tax history
| Year | Property taxes | Tax assessment |
|---|---|---|
| 2025 | -- | $299,900 +488% |
| 2024 | $2,178 +2.9% | $51,000 |
| 2023 | $2,117 +0.2% | $51,000 |
Find assessor info on the county website
Neighborhood: Brookside Park
Nearby schools
GreatSchools rating
- 6/10Brookside Elementary SchoolGrades: K-5Distance: 0.4 mi
- 2/10Kirk (George V.) Middle SchoolGrades: 6-8Distance: 0.6 mi
- 3/10Newark High SchoolGrades: 9-12Distance: 1.2 mi
Schools provided by the listing agent
- High: Newark
- District: Christina
Source: Bright MLS. This data may not be complete. We recommend contacting the local school district to confirm school assignments for this home.

Get pre-qualified for a loan
At Zillow Home Loans, we can pre-qualify you in as little as 5 minutes with no impact to your credit score.An equal housing lender. NMLS #10287.
Sell for more on Zillow
Get a free Zillow Showcase℠ listing and you could sell for .
$310,300
2% more+ $6,206
With Zillow Showcase(estimated)
$316,506
