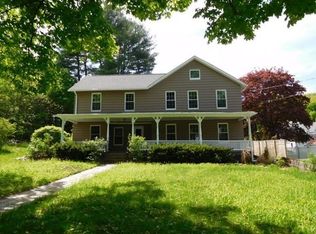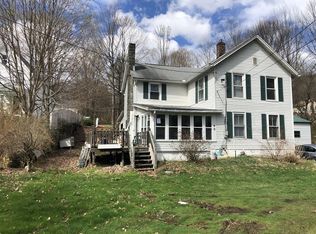Sold for $164,000
$164,000
28 Middlefield Rd, Chester, MA 01011
3beds
1,760sqft
SingleFamily
Built in 1850
0.82 Acres Lot
$295,300 Zestimate®
$93/sqft
$2,147 Estimated rent
Home value
$295,300
$263,000 - $325,000
$2,147/mo
Zestimate® history
Loading...
Owner options
Explore your selling options
What's special
As soon as you enter this beautiful house, you'll be struck by warm, inviting ambiance. Wood floors glisten thanks to generous windows. A comfortable living room welcomes guests. An eat-in kitchen offers cozy, farmhouse-style atmosphere, as does the dining room with the pellet stove. Each of the 3 bedrooms offers a great night's rest. First-floor laundry and a mud room from the backyard offers added convenience. There is even a second full bath that is located on the first floor and will be completed soon, just in time for the next owner to enjoy. And when the work is done, find relaxation in the spacious backyard with two-car garage and workshop with power, or enjoy a summer's breeze from the screened-in sun porch. It's clear this property has been well-maintained, inside and out!
Facts & features
Interior
Bedrooms & bathrooms
- Bedrooms: 3
- Bathrooms: 1
- Full bathrooms: 1
Heating
- Forced air, Oil
Features
- Whole House Fan
Interior area
- Total interior livable area: 1,760 sqft
Property
Features
- Exterior features: Vinyl
Lot
- Size: 0.82 Acres
Details
- Parcel number: CHESM2010B0000P00340
Construction
Type & style
- Home type: SingleFamily
- Architectural style: Conventional
Materials
- Roof: Slate
Condition
- Year built: 1850
Community & neighborhood
Location
- Region: Chester
Other
Other facts
- Amenities: Highway Access, House Of Worship, Park
- Utility Connections: For Gas Range
- Exterior: Vinyl
- Appliances: Range, Refrigerator, Washer, Dryer
- Bed2 Level: Second Floor
- Bed3 Dscrp: Flooring - Wall To Wall Carpet
- Bed3 Level: Second Floor
- Bth1 Dscrp: Bathroom - Full, Flooring - Stone/Ceramic Tile
- Heating: Oil, Forced Air
- Kit Dscrp: Flooring - Vinyl, Pantry, Dining Area, Ceiling Fan(s)
- Kit Level: First Floor
- Mbr Level: Second Floor
- Bed2 Dscrp: Flooring - Wall To Wall Carpet
- Din Dscrp: Flooring - Wood, Wood / Coal / Pellet Stove
- Din Level: First Floor
- Mbr Dscrp: Ceiling Fan(s), Flooring - Wall To Wall Carpet
- Style: Colonial
- Garage Parking: Detached
- Cooling: Window Ac
- Interior Features: Whole House Fan
- Lead Paint: Unknown
- Exterior Features: Covered Patio/Deck, Porch - Enclosed
- Foundation: Fieldstone
- Laundry Level: First Floor
- Liv Level: First Floor
- Lot Description: Paved Drive, Level
- Sf Type: Detached
- Liv Dscrp: Flooring - Wood, Ceiling Fan(s), Window(s) - Picture
Price history
| Date | Event | Price |
|---|---|---|
| 11/26/2024 | Sold | $164,000-15.9%$93/sqft |
Source: Public Record Report a problem | ||
| 11/14/2018 | Sold | $195,000-2.5%$111/sqft |
Source: Public Record Report a problem | ||
| 9/2/2018 | Pending sale | $199,900$114/sqft |
Source: Rovithis Realty, LLC #72375195 Report a problem | ||
| 8/7/2018 | Listed for sale | $199,900+11.1%$114/sqft |
Source: Rovithis Realty, LLC #72375195 Report a problem | ||
| 9/9/2015 | Listing removed | $179,900$102/sqft |
Source: CENTURY 21 Hometown Associates #71804811 Report a problem | ||
Public tax history
| Year | Property taxes | Tax assessment |
|---|---|---|
| 2025 | $4,405 -0.9% | $243,900 -6.2% |
| 2024 | $4,443 +3.6% | $260,100 +8.1% |
| 2023 | $4,290 +5.8% | $240,600 +13.9% |
Find assessor info on the county website
Neighborhood: 01011
Nearby schools
GreatSchools rating
- 5/10Chester Elementary SchoolGrades: PK-5Distance: 1.1 mi
- NAGateway Regional Junior High SchoolGrades: 6-8Distance: 6.2 mi
- 4/10Gateway Regional High SchoolGrades: 9-12Distance: 6.2 mi
Schools provided by the listing agent
- Elementary: Chester
- Middle: Gateway
- High: Gateway
Source: The MLS. This data may not be complete. We recommend contacting the local school district to confirm school assignments for this home.
Get pre-qualified for a loan
At Zillow Home Loans, we can pre-qualify you in as little as 5 minutes with no impact to your credit score.An equal housing lender. NMLS #10287.
Sell for more on Zillow
Get a Zillow Showcase℠ listing at no additional cost and you could sell for .
$295,300
2% more+$5,906
With Zillow Showcase(estimated)$301,206

