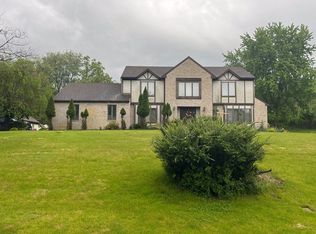This custom built expanded ranch is a MUST SEE!! With over 3,500 sq ft of living space and sitting on a sprawling 1.8 acre lot, the possibilities here are absolutely endless. This Manalapan home features vaulted ceilings in the main living area with a wood burning stove, and lots of natural light. The 2nd story loft is right off of the main living area, perfect for a hobby or play room. There are 3 bedrooms located down the hall, including the Master Bedroom offering incredible views and a full en suite. There is an additional 2 story living area with a kitchenette, living room, bedroom and bath and a half. Ideal for mother/daughter, live in nanny or extended family. This home is also handicapped accessible. A must see!!
This property is off market, which means it's not currently listed for sale or rent on Zillow. This may be different from what's available on other websites or public sources.
