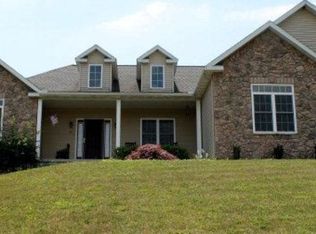ELEVATE YOUR ENVIRONMENT. Rarely does an opportunity present itself to own such a unique and stunning property. Welcome to Hawkview Estate- a stately home showcasing elegant materials, beautiful detailing, and exquisite craftsmanship throughout- and a design which creates just the right balance of vast, open-concept gathering spaces juxtaposed against more intimate, quiet places throughout this large, yet inviting home. The property is just minutes from I-78- it is only 2 hours from NYC and less than 90 minutes from Phila. Hawkview Estate offers an unapologetically relaxed style that comfortably lends itself to the ways in which people live and work in this ever-evolving world in which we live today. During times of DRASTIC change, home has never meant more than it does right now- and this is a truly comfortable home in both finish and scale. Hawkview Estate is a truly exceptional property, and one that needs to be seen to be fully appreciated. Call today for more information.
This property is off market, which means it's not currently listed for sale or rent on Zillow. This may be different from what's available on other websites or public sources.

