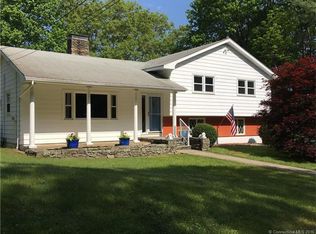This well-designed open concept ranch offers a unique and welcoming layout. Walk through the front doors to a cathedral-ceiling dining room with views of the kitchen and living area. Thoughtful details throughout, including built-in bookshelves, a bow window and fireplace constructed with quartz stones from the property and Anderson 400 series windows and skylights. Kitchen complete with a breakfast bar, Corian countertops and hardwood cabinets. French doors adjacent to the fireplace lead into a family room with an attached bathroom. A pressure treated deck spans the entire rear of the home with access from the kitchen and family room, perfect for grilling or entertaining. The master bedroom features ample natural light and an attached full bathroom. Concrete foundation and basement with interior access, 100 amp electric, sump pump, hydroair heating system (2005), and central air (summer of 2021). Private and beautifully landscaped property with diverse trees and gardens blooming throughout the year. The property includes a 144 sqft shed located on the south side of the yard. Walk to the 301 acre public Darrow Pond and Goodwin Trail system where you can enjoy a variety of outdoor activities steps from your front door. Located approximately 1 mile from Cedar Ridge public golf course. Private and conveniently-located property ready for its next owner. Please refer to virtual tour link for 360 degree Matterport walkthrough.
This property is off market, which means it's not currently listed for sale or rent on Zillow. This may be different from what's available on other websites or public sources.
