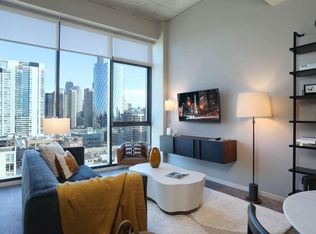Closed
$1,525,000
28 N Carpenter St #Phn, Chicago, IL 60607
3beds
2,191sqft
Condominium, Single Family Residence
Built in 2018
-- sqft lot
$1,472,000 Zestimate®
$696/sqft
$7,329 Estimated rent
Home value
$1,472,000
$1.34M - $1.60M
$7,329/mo
Zestimate® history
Loading...
Owner options
Explore your selling options
What's special
SOLD BEFORE PRINT. Immaculate Designer West Loop Penthouse - Featuring private elevator access into the 3 Bed / 3 Bath home on the top floor with floor to ceiling windows, private rooftop terrace and additional two outdoor spaces off the living room and primary bedroom. This upgraded unit has 11' ceilings, Lightology Exo ceiling lights, Wolf and Miele appliances, Fisher & Paykel integrated refrigerator, Sub-Zero beverage center, Grohe faucet, under-cabinet LED lighting, full-height backsplash and sides, CopatLife Italian cabinetry, and matte glass cabinets throughout. Custom organized closets in every room. The primary bathroom features dual sinks, CopatLife matte glass floating cabinets and expanded storage, Toto toilet, and Grohe faucets. The second bedroom features an ensuite bathroom and walk-in closet. Spacious 3rd bedroom with organized closets. Full-size Electrolux washer and dryer with custom closet including laundry pull-outs and shelving. Perfectly located just steps from Randolph St - Restaurant Row, thriving Fulton Market, local grocery stores including Whole Foods and Mariano's, Target nearby, easy access to the EL and 90/94. Skinner School District. Heated garage parking included in the price- large 2 car tandem parking space.
Zillow last checked: 8 hours ago
Listing updated: August 08, 2023 at 11:20am
Listing courtesy of:
Sarah Marsh 312-371-4271,
@properties Christie's International Real Estate
Bought with:
Sarah Marsh
@properties Christie's International Real Estate
Source: MRED as distributed by MLS GRID,MLS#: 11845577
Facts & features
Interior
Bedrooms & bathrooms
- Bedrooms: 3
- Bathrooms: 3
- Full bathrooms: 3
Primary bedroom
- Features: Flooring (Hardwood), Bathroom (Full)
- Level: Main
- Area: 238 Square Feet
- Dimensions: 17X14
Bedroom 2
- Features: Flooring (Hardwood)
- Level: Main
- Area: 154 Square Feet
- Dimensions: 14X11
Bedroom 3
- Features: Flooring (Hardwood)
- Level: Main
- Area: 143 Square Feet
- Dimensions: 11X13
Balcony porch lanai
- Features: Flooring (Hardwood)
- Level: Main
- Area: 108 Square Feet
- Dimensions: 6X18
Dining room
- Features: Flooring (Hardwood)
- Level: Main
- Area: 154 Square Feet
- Dimensions: 11X14
Family room
- Features: Flooring (Hardwood)
Kitchen
- Features: Flooring (Hardwood)
- Level: Main
- Area: 144 Square Feet
- Dimensions: 9X16
Laundry
- Features: Flooring (Hardwood)
Living room
- Features: Flooring (Hardwood)
- Level: Main
- Area: 357 Square Feet
- Dimensions: 17X21
Heating
- Natural Gas
Cooling
- Central Air
Appliances
- Included: Range, Microwave, Dishwasher, High End Refrigerator, Freezer, Washer, Dryer, Stainless Steel Appliance(s), Wine Refrigerator
- Laundry: Washer Hookup, Gas Dryer Hookup, In Unit, Laundry Closet
Features
- Elevator, Storage, Walk-In Closet(s), Open Floorplan
- Flooring: Hardwood
- Basement: None
Interior area
- Total structure area: 0
- Total interior livable area: 2,191 sqft
Property
Parking
- Total spaces: 2
- Parking features: Tandem, On Site, Garage Owned, Attached, Garage
- Attached garage spaces: 2
Accessibility
- Accessibility features: No Disability Access
Features
- Patio & porch: Roof Deck, Deck
- Exterior features: Balcony
Details
- Parcel number: 17084450281048
- Special conditions: None
Construction
Type & style
- Home type: Condo
- Property subtype: Condominium, Single Family Residence
Materials
- Brick, Glass, Concrete
Condition
- New construction: No
- Year built: 2018
Details
- Builder model: CA WASHINGTON
Utilities & green energy
- Sewer: Public Sewer
- Water: Lake Michigan
Community & neighborhood
Location
- Region: Chicago
HOA & financial
HOA
- Has HOA: Yes
- HOA fee: $535 monthly
- Services included: Water, Gas, Parking, Insurance, Exterior Maintenance, Snow Removal
Other
Other facts
- Listing terms: Cash
- Ownership: Condo
Price history
| Date | Event | Price |
|---|---|---|
| 7/26/2023 | Sold | $1,525,000+13%$696/sqft |
Source: | ||
| 1/25/2021 | Sold | $1,350,000$616/sqft |
Source: | ||
Public tax history
Tax history is unavailable.
Neighborhood: Near West Side
Nearby schools
GreatSchools rating
- 10/10Skinner Elementary SchoolGrades: PK-8Distance: 0.4 mi
- 1/10Wells Community Academy High SchoolGrades: 9-12Distance: 1.4 mi
Schools provided by the listing agent
- District: 299
Source: MRED as distributed by MLS GRID. This data may not be complete. We recommend contacting the local school district to confirm school assignments for this home.
Get a cash offer in 3 minutes
Find out how much your home could sell for in as little as 3 minutes with a no-obligation cash offer.
Estimated market value$1,472,000
Get a cash offer in 3 minutes
Find out how much your home could sell for in as little as 3 minutes with a no-obligation cash offer.
Estimated market value
$1,472,000
