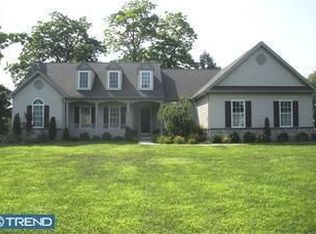You will absolutely fall in love with this beautiful Holland brick, ranch style home, situated on just under an acre in Tulpehocken School District! Perfectly located on the end of a no-through road, and backing to over 2,500 acres of State Game Lands provide you with ultimate privacy and seclusion! Enter through the front door off of the covered porch into the large living room. The living room features gorgeous, original hardwood flooring, a brick, wood-burning fireplace, crown molding, wainscoting, and a large bay window allowing ample natural light to fill the space. Just off the living room is the dining area offering the same beautiful hardwood and chair railing while also offers convenient French doors to the large 4 season room addition which offers wood stove and access door the spacious backyard. This incredible outdoor area offers a play-set for the little ones, a large storage shed, and an above ground pool with deck surround. Back inside you can cool off with central air as you discover the 38 handle kitchen equipped with 12" tile flooring, wall oven, cook-top, tile back-splash, recessed lighting, stainless sink with garbage disposal, all stainless appliances, and access door to the attached, 2 car, side entry garage with laundry hookups. Continue on to the master bedroom complete with hardwood flooring, two spacious closets, granite window sills, and it's very own private, remodeled master bath! Two additional ample-sized bedrooms also boasting hardwood flooring and granite window sills can be found just down the hall, one containing a massive closet spanning the entire length of the room! Completing the main floor of this incredible home is the newly renovated shared hallway bathroom offering laminate flooring, granite counter vanity, modern fixtures, and a large shower/bath. As if all of this wasn't enough, the partially finished basement offers over 725 square feet of living space and is complete with Frieze carpeting, wood stove situated upon an in
This property is off market, which means it's not currently listed for sale or rent on Zillow. This may be different from what's available on other websites or public sources.

