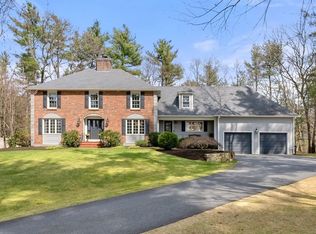Sold for $1,040,000
$1,040,000
28 Old Farm Rd, Hopkinton, MA 01748
4beds
2,615sqft
Single Family Residence
Built in 1985
1.26 Acres Lot
$1,052,400 Zestimate®
$398/sqft
$4,550 Estimated rent
Home value
$1,052,400
$979,000 - $1.14M
$4,550/mo
Zestimate® history
Loading...
Owner options
Explore your selling options
What's special
PRIVACY GALORE! This beautiful classic NE colonial style home in pristine condition showcasing 4 bedrooms and 2.5 baths, set on 1.26 acres and conveniently located to Routes 495, Mass Pike & many local amenities. The property boasts a well appointed eat in kitchen w/stainless steel appliances located right off the dining room for ease of entertaining. Rounding out the 1st floor is the idyllic family room w/wood fireplace and lovely views of the backyard, the sunlit formal living room, half bath & laundry. The 2nd level includes the primary bedroom w/en-suite bath, 2 additional ample sized bedrooms, full updated bath & cozy reading nook. This home’s finished 3rd level offers even more space including a bedroom & bonus room. It’s a versatile area that adds to the home’s overall appeal. The grounds of the home are stunning with a multitude of perennial flower beds that bloom throughout the seasons! The in ground pool w/gazebo rounds out the beauty of this private and serene property.
Zillow last checked: 8 hours ago
Listing updated: September 10, 2025 at 12:17pm
Listed by:
Amy Uliss 508-341-1422,
MDM Realty, Inc 508-879-8999
Bought with:
Guthrie Schofield Group
Berkshire Hathaway HomeServices Robert Paul Properties
Source: MLS PIN,MLS#: 73381802
Facts & features
Interior
Bedrooms & bathrooms
- Bedrooms: 4
- Bathrooms: 3
- Full bathrooms: 2
- 1/2 bathrooms: 1
Primary bedroom
- Features: Bathroom - Full, Flooring - Wall to Wall Carpet
- Level: Second
Bedroom 2
- Features: Ceiling Fan(s), Flooring - Wall to Wall Carpet
- Level: Second
Bedroom 3
- Features: Flooring - Wall to Wall Carpet
- Level: Second
Bedroom 4
- Features: Flooring - Wall to Wall Carpet
- Level: Third
Primary bathroom
- Features: Yes
Bathroom 1
- Features: Bathroom - Full, Bathroom - Tiled With Shower Stall, Flooring - Stone/Ceramic Tile
- Level: Second
Bathroom 2
- Features: Bathroom - Full, Bathroom - Tiled With Tub & Shower, Flooring - Stone/Ceramic Tile
- Level: Second
Bathroom 3
- Features: Flooring - Stone/Ceramic Tile, Dryer Hookup - Electric, Washer Hookup
- Level: First
Dining room
- Features: Flooring - Hardwood
- Level: First
Family room
- Features: Flooring - Hardwood, Window(s) - Bay/Bow/Box
- Level: First
Kitchen
- Features: Flooring - Stone/Ceramic Tile, Stainless Steel Appliances
- Level: First
Living room
- Features: Flooring - Wall to Wall Carpet
- Level: First
Heating
- Baseboard, Natural Gas
Cooling
- Window Unit(s)
Appliances
- Included: Gas Water Heater, Range, Dishwasher, Microwave, Refrigerator, Washer, Dryer
- Laundry: Flooring - Stone/Ceramic Tile, First Floor
Features
- Attic Access, Bonus Room
- Flooring: Wood, Tile, Carpet, Flooring - Wall to Wall Carpet
- Windows: Skylight(s)
- Basement: Full
- Number of fireplaces: 1
- Fireplace features: Family Room
Interior area
- Total structure area: 2,615
- Total interior livable area: 2,615 sqft
- Finished area above ground: 2,615
Property
Parking
- Total spaces: 10
- Parking features: Attached, Paved Drive, Off Street
- Attached garage spaces: 2
- Uncovered spaces: 8
Features
- Patio & porch: Deck
- Exterior features: Deck, Pool - Inground, Cabana
- Has private pool: Yes
- Pool features: In Ground
- Waterfront features: Lake/Pond, Unknown To Beach
Lot
- Size: 1.26 Acres
- Features: Wooded, Easements
Details
- Additional structures: Cabana
- Parcel number: M:0R22 B:0142 L:0,531850
- Zoning: A
Construction
Type & style
- Home type: SingleFamily
- Architectural style: Colonial
- Property subtype: Single Family Residence
Materials
- Foundation: Concrete Perimeter
- Roof: Shingle
Condition
- Year built: 1985
Utilities & green energy
- Sewer: Private Sewer
- Water: Public
Community & neighborhood
Community
- Community features: Shopping, Tennis Court(s), Park, Walk/Jog Trails, Golf, Laundromat, Conservation Area, House of Worship, Public School, T-Station
Location
- Region: Hopkinton
Other
Other facts
- Listing terms: Contract
Price history
| Date | Event | Price |
|---|---|---|
| 9/10/2025 | Sold | $1,040,000-0.5%$398/sqft |
Source: MLS PIN #73381802 Report a problem | ||
| 8/2/2025 | Contingent | $1,045,000$400/sqft |
Source: MLS PIN #73381802 Report a problem | ||
| 7/16/2025 | Price change | $1,045,000-4.1%$400/sqft |
Source: MLS PIN #73381802 Report a problem | ||
| 6/18/2025 | Price change | $1,090,000-5.2%$417/sqft |
Source: MLS PIN #73381802 Report a problem | ||
| 5/29/2025 | Listed for sale | $1,149,900+202.6%$440/sqft |
Source: MLS PIN #73381802 Report a problem | ||
Public tax history
| Year | Property taxes | Tax assessment |
|---|---|---|
| 2025 | $13,657 +6.2% | $963,100 +9.4% |
| 2024 | $12,858 +4.4% | $880,100 +13% |
| 2023 | $12,313 +1.7% | $778,800 +9.6% |
Find assessor info on the county website
Neighborhood: 01748
Nearby schools
GreatSchools rating
- 9/10Elmwood Elementary SchoolGrades: 2-3Distance: 1.5 mi
- 8/10Hopkinton Middle SchoolGrades: 6-8Distance: 2.2 mi
- 10/10Hopkinton High SchoolGrades: 9-12Distance: 2.1 mi
Get a cash offer in 3 minutes
Find out how much your home could sell for in as little as 3 minutes with a no-obligation cash offer.
Estimated market value$1,052,400
Get a cash offer in 3 minutes
Find out how much your home could sell for in as little as 3 minutes with a no-obligation cash offer.
Estimated market value
$1,052,400
