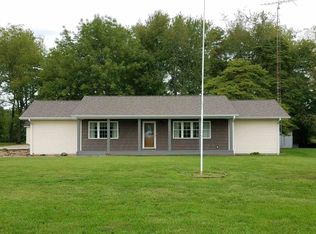Seller is relocating and is motivated to sell! "Crane Cove"" is a one of a kind Timber Frame home in Daviess County, site built by owner who spared no expense and attended to every detail. Home is situated on 1.7 lake front acres and was positioned to maximize all season views of woods, water, sunrise, sunset and bald eagles fishing the lake. This is a home of openness and light, a marvelous combination of relaxed comfort and luxury with large open areas and cozy nooks. "Crane Cove" has 4 bedrooms, 4 baths, 3 fireplaces, great room, dining room, exercise room, custom kitchen, laundry room, pantry, Irish Pub bar, bar kitchen, sunroom, library, screened porch, catwalk with loft areas, 2 decks, large front porch, patio with firepit and 300' circular drive. The home is country living in a beautiful residential community, protected by convenants, with all city utilities. A wonderful gathering place for family and friends.
This property is off market, which means it's not currently listed for sale or rent on Zillow. This may be different from what's available on other websites or public sources.
