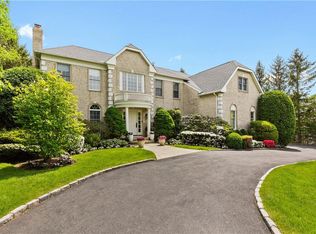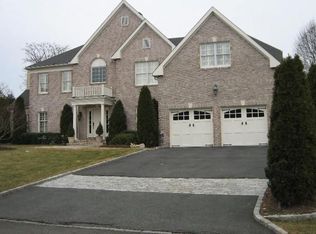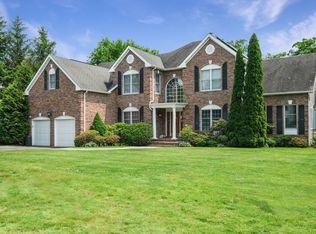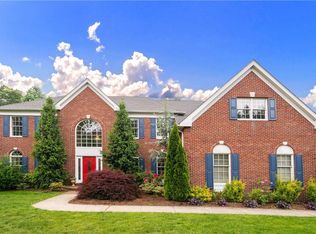Sold for $1,975,000 on 03/26/25
$1,975,000
28 Paddock Road, White Plains, NY 10605
5beds
4,467sqft
Single Family Residence, Residential
Built in 1994
0.5 Acres Lot
$2,073,200 Zestimate®
$442/sqft
$7,989 Estimated rent
Home value
$2,073,200
$1.87M - $2.30M
$7,989/mo
Zestimate® history
Loading...
Owner options
Explore your selling options
What's special
Welcome to this stunning Center Hall Colonial that is very spacious set on a private half acre property. Immaculate condition, many updates; hardwood floors, baths, recessed lighting, roof, newer heating, AC, hot water heater, new dishwasher and microwave are some of the special features. 5 Bedrooms, 4.1 baths,sitting rooms, offices, library, large gourmet kitchen and island with granite counters adjoining the oversized Family room with high ceilings0,fireplace and skylights adds to the easy living of this wonderful home. The elegant Dining Room and large Living Room completes the first floor. The exceptional primary suite has it all: sitting room, large bedroom, two walk in closets, spa bath and a very special room that could be an office, sitting room or gym.The lower level with additional square footage has many finished rooms that enhances your lifestyle! This home is in move in condition to start your new life! Come visit and stay ! A must see! Additional Information: ParkingFeatures:2 Car Attached,
Zillow last checked: 8 hours ago
Listing updated: March 26, 2025 at 11:50am
Listed by:
Marcia Rogull 914-325-3618,
Julia B Fee Sothebys Int. Rlty 914-967-4600
Bought with:
Laura DeVita, 10401223030
Julia B Fee Sothebys Int. Rlty
Source: OneKey® MLS,MLS#: H6329263
Facts & features
Interior
Bedrooms & bathrooms
- Bedrooms: 5
- Bathrooms: 5
- Full bathrooms: 4
- 1/2 bathrooms: 1
Other
- Description: Center Hall, LR, DR,Lg FR/CC/skylts/fpl,Library/Den, Large Gourmet Kit/ island/Breakfast area/door to deck,Backstairs,Laundry/Mudroom, door out to deck,oversized two car garage
- Level: First
Other
- Description: Bed/updated bth, Bed/updated bth/Bed, exceptional Primary Suite; sitting room,Large Bedroom/ 2 walk in closets/ very large room for office or gym/ spa primary bth, backstairs
- Level: Second
Other
- Description: Finished room, Dr out to patio, large Rec/Media Rm, Study/Bedroom/ bth, utility room, finished storage room, storage room
- Level: Lower
Heating
- Forced Air
Cooling
- Central Air
Appliances
- Included: Cooktop, Dishwasher, Dryer, Microwave, Refrigerator, Oven, Washer, Gas Water Heater
- Laundry: Inside
Features
- Cathedral Ceiling(s), Double Vanity, Formal Dining, Entrance Foyer, Kitchen Island, Primary Bathroom, Ceiling Fan(s)
- Flooring: Hardwood
- Windows: Blinds, Skylight(s)
- Basement: Partially Finished,Walk-Out Access
- Attic: Pull Stairs,Unfinished
- Number of fireplaces: 1
Interior area
- Total structure area: 4,467
- Total interior livable area: 4,467 sqft
Property
Parking
- Total spaces: 2
- Parking features: Attached, Garage Door Opener
Features
- Levels: Three Or More
- Stories: 3
- Patio & porch: Deck
Lot
- Size: 0.50 Acres
- Features: Cul-De-Sac, Level, Wooded
Details
- Parcel number: 170013800900023000000112
Construction
Type & style
- Home type: SingleFamily
- Architectural style: Colonial
- Property subtype: Single Family Residence, Residential
Materials
- Brick, Shingle Siding
Condition
- Year built: 1994
Utilities & green energy
- Sewer: Public Sewer
- Water: Public
- Utilities for property: Trash Collection Public
Community & neighborhood
Location
- Region: White Plains
- Subdivision: Hillair Estates
Other
Other facts
- Listing agreement: Exclusive Right To Sell
- Listing terms: Cash
Price history
| Date | Event | Price |
|---|---|---|
| 3/26/2025 | Sold | $1,975,000+1.3%$442/sqft |
Source: | ||
| 1/2/2025 | Pending sale | $1,950,000$437/sqft |
Source: | ||
| 12/14/2024 | Price change | $1,950,000-2.5%$437/sqft |
Source: | ||
| 9/26/2024 | Listed for sale | $2,000,000+88.7%$448/sqft |
Source: | ||
| 12/28/2012 | Sold | $1,060,000-3.6%$237/sqft |
Source: | ||
Public tax history
| Year | Property taxes | Tax assessment |
|---|---|---|
| 2024 | -- | $26,600 |
| 2023 | -- | $26,600 |
| 2022 | -- | $26,600 |
Find assessor info on the county website
Neighborhood: Hillair Circle
Nearby schools
GreatSchools rating
- 6/10Ridgeway SchoolGrades: K-5Distance: 0.6 mi
- 4/10White Plains Middle SchoolGrades: 6-8Distance: 1.2 mi
- 7/10White Plains Senior High SchoolGrades: 9-12Distance: 1.9 mi
Schools provided by the listing agent
- Middle: White Plains Middle School
- High: White Plains Senior High School
Source: OneKey® MLS. This data may not be complete. We recommend contacting the local school district to confirm school assignments for this home.
Get a cash offer in 3 minutes
Find out how much your home could sell for in as little as 3 minutes with a no-obligation cash offer.
Estimated market value
$2,073,200
Get a cash offer in 3 minutes
Find out how much your home could sell for in as little as 3 minutes with a no-obligation cash offer.
Estimated market value
$2,073,200



