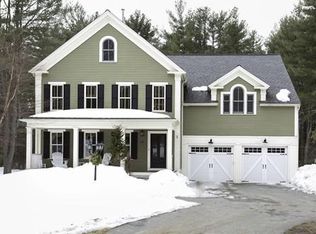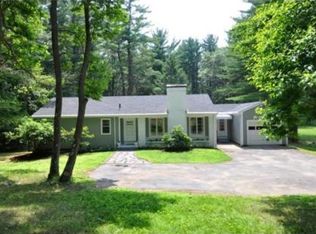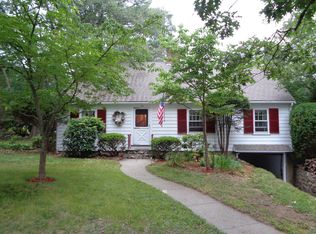Sold for $1,325,000 on 06/29/23
$1,325,000
28 Page Rd, Bedford, MA 01730
4beds
3,753sqft
Single Family Residence
Built in 1955
0.97 Acres Lot
$1,475,800 Zestimate®
$353/sqft
$6,337 Estimated rent
Home value
$1,475,800
$1.37M - $1.61M
$6,337/mo
Zestimate® history
Loading...
Owner options
Explore your selling options
What's special
If you are like me, you have likely driven by this gorgeous gem on pretty Page Road and admired everything about it! What makes it so special? Is it the way the home is so nicely set back on the lot, w/ a long winding driveway leading to it? Or perhaps its the "Royal Barry Wills" feeling that is invoked, w/ the center chimney, hip roof, offset garage, and beautiful trim details. It all comes together to present an amazing property! Step inside to find a sharp updated kitchen, with cherry cabinets, quartz counters, island, and great breakfast nook. The family room w/epic bay window and fireplace is a favorite spot, as is the dining room w/ French doors and gas fp stove. Work from home? You'll love the super cool den/office w/ paneling, built-ins and fireplace! A first floor primary suite is a huge bonus here, and has radiant heat as well. The 2nd floor offers another en-suite bedroom, plus 2 other bedrooms + another full bath. Amazing yard, w/ 3-season porch and deck to take it all in!
Zillow last checked: 8 hours ago
Listing updated: June 29, 2023 at 12:39pm
Listed by:
Team Suzanne and Company 781-275-2156,
Compass 617-206-3333,
Suzanne Koller 781-496-8254
Bought with:
Team Suzanne and Company
Compass
Source: MLS PIN,MLS#: 73112639
Facts & features
Interior
Bedrooms & bathrooms
- Bedrooms: 4
- Bathrooms: 4
- Full bathrooms: 3
- 1/2 bathrooms: 1
Primary bedroom
- Features: Closet - Double, Flooring - Engineered Hardwood, Window Seat
- Level: First
- Area: 390
- Dimensions: 26 x 15
Bedroom 2
- Features: Flooring - Hardwood
- Level: Second
- Area: 273
- Dimensions: 13 x 21
Bedroom 3
- Features: Flooring - Hardwood
- Level: Second
- Area: 238
- Dimensions: 17 x 14
Bedroom 4
- Features: Flooring - Hardwood
- Level: Second
- Area: 156
- Dimensions: 12 x 13
Primary bathroom
- Features: Yes
Bathroom 1
- Features: Bathroom - Half, Flooring - Stone/Ceramic Tile, Pedestal Sink
- Level: First
- Area: 21
- Dimensions: 3 x 7
Bathroom 2
- Features: Bathroom - Full, Flooring - Stone/Ceramic Tile
- Level: First
- Area: 80
- Dimensions: 10 x 8
Bathroom 3
- Features: Bathroom - Full, Bathroom - Double Vanity/Sink
- Level: Second
- Area: 99
- Dimensions: 11 x 9
Dining room
- Features: Flooring - Hardwood, Crown Molding
- Level: First
- Area: 140
- Dimensions: 14 x 10
Family room
- Features: Window(s) - Bay/Bow/Box
- Level: First
- Area: 441
- Dimensions: 21 x 21
Kitchen
- Features: Kitchen Island, Breakfast Bar / Nook, Cabinets - Upgraded, Deck - Exterior, Open Floorplan, Recessed Lighting, Remodeled, Stainless Steel Appliances, Lighting - Pendant
- Level: First
- Area: 238
- Dimensions: 17 x 14
Heating
- Baseboard, Hot Water, Radiant, Oil, Fireplace
Cooling
- Central Air
Appliances
- Laundry: Electric Dryer Hookup, Washer Hookup, First Floor
Features
- Bathroom - Full, Closet/Cabinets - Custom Built, Crown Molding, Bathroom, Den, Bonus Room, Walk-up Attic, High Speed Internet
- Flooring: Tile, Carpet, Hardwood, Engineered Hardwood, Flooring - Stone/Ceramic Tile, Flooring - Hardwood, Flooring - Wall to Wall Carpet
- Doors: French Doors
- Windows: Insulated Windows
- Basement: Full,Crawl Space,Finished,Walk-Out Access,Interior Entry
- Number of fireplaces: 4
- Fireplace features: Dining Room, Family Room
Interior area
- Total structure area: 3,753
- Total interior livable area: 3,753 sqft
Property
Parking
- Total spaces: 10
- Parking features: Attached, Garage Door Opener, Paved Drive, Off Street, Paved
- Attached garage spaces: 2
- Uncovered spaces: 8
Accessibility
- Accessibility features: Accessible Entrance
Features
- Patio & porch: Screened, Deck - Composite
- Exterior features: Porch - Screened, Deck - Composite, Rain Gutters, Professional Landscaping, Sprinkler System, Fenced Yard, Garden
- Fencing: Fenced/Enclosed,Fenced
- Frontage length: 120.00
Lot
- Size: 0.97 Acres
- Features: Level
Details
- Parcel number: 352404
- Zoning: A
Construction
Type & style
- Home type: SingleFamily
- Architectural style: Colonial
- Property subtype: Single Family Residence
Materials
- Frame
- Foundation: Concrete Perimeter
- Roof: Shingle
Condition
- Year built: 1955
Utilities & green energy
- Electric: Circuit Breakers, 200+ Amp Service, Generator Connection
- Sewer: Public Sewer
- Water: Public
- Utilities for property: for Electric Range, for Electric Dryer, Washer Hookup, Generator Connection
Community & neighborhood
Security
- Security features: Security System
Community
- Community features: Public Transportation, Shopping, Tennis Court(s), Park, Walk/Jog Trails, Stable(s), Golf, Medical Facility, Bike Path, Conservation Area, Highway Access, House of Worship, Private School, Public School, University
Location
- Region: Bedford
- Subdivision: Lexington line
Other
Other facts
- Road surface type: Paved
Price history
| Date | Event | Price |
|---|---|---|
| 6/29/2023 | Sold | $1,325,000+2.1%$353/sqft |
Source: MLS PIN #73112639 Report a problem | ||
| 5/17/2023 | Listed for sale | $1,298,000+82.8%$346/sqft |
Source: MLS PIN #73112639 Report a problem | ||
| 3/28/2007 | Sold | $710,000$189/sqft |
Source: Public Record Report a problem | ||
Public tax history
| Year | Property taxes | Tax assessment |
|---|---|---|
| 2025 | $15,709 +6.4% | $1,304,700 +5% |
| 2024 | $14,762 +22.8% | $1,242,600 +29% |
| 2023 | $12,022 +1.7% | $963,300 +10.7% |
Find assessor info on the county website
Neighborhood: 01730
Nearby schools
GreatSchools rating
- 8/10Lt Job Lane SchoolGrades: 3-5Distance: 2.2 mi
- 9/10John Glenn Middle SchoolGrades: 6-8Distance: 1.8 mi
- 10/10Bedford High SchoolGrades: 9-12Distance: 1.8 mi
Schools provided by the listing agent
- Elementary: Davis/Lane
- Middle: John Glenn
- High: Bedford
Source: MLS PIN. This data may not be complete. We recommend contacting the local school district to confirm school assignments for this home.
Get a cash offer in 3 minutes
Find out how much your home could sell for in as little as 3 minutes with a no-obligation cash offer.
Estimated market value
$1,475,800
Get a cash offer in 3 minutes
Find out how much your home could sell for in as little as 3 minutes with a no-obligation cash offer.
Estimated market value
$1,475,800


