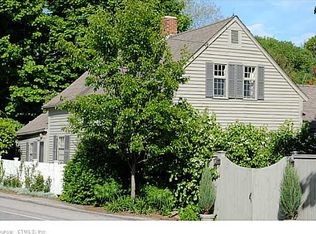Sold for $1,000,000
$1,000,000
28 Palmer Neck Road, Stonington, CT 06379
3beds
2,012sqft
Single Family Residence
Built in 1925
3.22 Acres Lot
$1,035,600 Zestimate®
$497/sqft
$3,963 Estimated rent
Home value
$1,035,600
$922,000 - $1.16M
$3,963/mo
Zestimate® history
Loading...
Owner options
Explore your selling options
What's special
Steeped in history and charm, this iconic 1925 Cape was originally built by local optometrist Dr. Cyrus Mitchell and later became the residence of renowned artist and architect Henry Sage Goodwin, celebrated for his work on the Hartford Public Library and the restoration of the Goodspeed Opera House. Thoughtfully modernized and impeccably maintained by its current owner, this timeless home blends historic character with contemporary comfort. Set on over 3 acres of beautifully landscaped grounds, the property offers exceptional privacy, mature gardens, and direct waterfront access to Wequetequock Cove, complete with a large private dock. Inside, the main level features an updated kitchen, half bath, mudroom, dedicated home office, and a seamless flow between the living and dining areas. French doors open to a spacious, sunlit patio perfect for outdoor entertaining. Upstairs, you'll find three well-appointed bedrooms, two full bathrooms, generous closet space, and convenient second-floor laundry. The charming stone front porch invites you to unwind and take in the serene beauty of the Cove.
Zillow last checked: 8 hours ago
Listing updated: October 29, 2025 at 07:07am
Listed by:
Rebekah Kepple 860-449-3992,
Seaboard Properties 860-535-8364
Bought with:
Tommy Connors, RES.0824779
Redfin Corporation
Source: Smart MLS,MLS#: 24093501
Facts & features
Interior
Bedrooms & bathrooms
- Bedrooms: 3
- Bathrooms: 3
- Full bathrooms: 2
- 1/2 bathrooms: 1
Primary bedroom
- Features: Full Bath
- Level: Upper
Bedroom
- Features: Walk-In Closet(s)
- Level: Upper
Bedroom
- Level: Upper
Dining room
- Features: Balcony/Deck, French Doors
- Level: Lower
Kitchen
- Features: Breakfast Bar, Half Bath
- Level: Lower
Living room
- Features: Fireplace
- Level: Lower
Office
- Features: Bookcases
- Level: Lower
Heating
- Zoned
Cooling
- Window Unit(s)
Appliances
- Included: Oven/Range, Range Hood, Refrigerator, Freezer, Washer, Dryer, Water Heater
- Laundry: Upper Level
Features
- Wired for Data
- Doors: French Doors
- Basement: Full
- Attic: Storage,Pull Down Stairs
- Number of fireplaces: 1
Interior area
- Total structure area: 2,012
- Total interior livable area: 2,012 sqft
- Finished area above ground: 2,012
Property
Parking
- Total spaces: 5
- Parking features: Detached, Paved, Off Street, Driveway, Garage Door Opener, Private
- Garage spaces: 2
- Has uncovered spaces: Yes
Features
- Patio & porch: Enclosed, Porch, Deck, Patio
- Exterior features: Garden
- Has view: Yes
- View description: Water
- Has water view: Yes
- Water view: Water
- Waterfront features: Waterfront, River Front, Walk to Water, Dock or Mooring
Lot
- Size: 3.22 Acres
- Features: Few Trees, Landscaped, Open Lot
Details
- Parcel number: 2075761
- Zoning: RC-120
Construction
Type & style
- Home type: SingleFamily
- Architectural style: Cape Cod
- Property subtype: Single Family Residence
Materials
- Shingle Siding
- Foundation: Stone
- Roof: Asphalt
Condition
- New construction: No
- Year built: 1925
Utilities & green energy
- Sewer: Septic Tank
- Water: Well
Community & neighborhood
Security
- Security features: Security System
Community
- Community features: Basketball Court, Golf, Health Club, Library, Medical Facilities, Paddle Tennis, Private School(s)
Location
- Region: Pawcatuck
- Subdivision: Wequetequock
Price history
| Date | Event | Price |
|---|---|---|
| 1/23/2026 | Listing removed | $4,500$2/sqft |
Source: Zillow Rentals Report a problem | ||
| 11/12/2025 | Listed for rent | $4,500$2/sqft |
Source: Zillow Rentals Report a problem | ||
| 10/29/2025 | Sold | $1,000,000-16.6%$497/sqft |
Source: | ||
| 10/1/2025 | Pending sale | $1,199,000$596/sqft |
Source: | ||
| 8/17/2025 | Listed for sale | $1,199,000-14.3%$596/sqft |
Source: | ||
Public tax history
| Year | Property taxes | Tax assessment |
|---|---|---|
| 2025 | $9,839 +4.5% | $513,800 |
| 2024 | $9,418 +0.9% | $513,800 |
| 2023 | $9,331 -4.5% | $513,800 +28.8% |
Find assessor info on the county website
Neighborhood: Pawcatuck
Nearby schools
GreatSchools rating
- 9/10Deans Mill SchoolGrades: PK-5Distance: 2.4 mi
- 6/10Stonington Middle SchoolGrades: 6-8Distance: 3.4 mi
- 7/10Stonington High SchoolGrades: 9-12Distance: 1.1 mi
Get pre-qualified for a loan
At Zillow Home Loans, we can pre-qualify you in as little as 5 minutes with no impact to your credit score.An equal housing lender. NMLS #10287.
Sell for more on Zillow
Get a Zillow Showcase℠ listing at no additional cost and you could sell for .
$1,035,600
2% more+$20,712
With Zillow Showcase(estimated)$1,056,312
