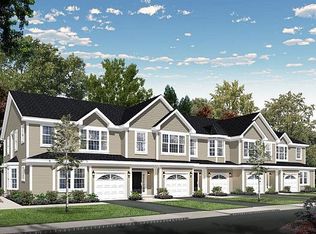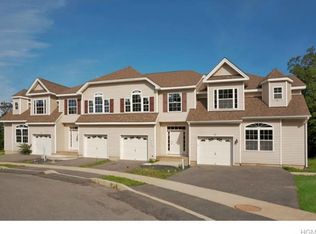Sold for $360,000
$360,000
28 Pinto Road W, Middletown, NY 10941
2beds
1,677sqft
Single Family Residence, Residential
Built in 2023
1,176 Square Feet Lot
$360,100 Zestimate®
$215/sqft
$2,659 Estimated rent
Home value
$360,100
$328,000 - $393,000
$2,659/mo
Zestimate® history
Loading...
Owner options
Explore your selling options
What's special
Welcome to this stunning, better-than-new townhome located in the highly sought-after community of Liberty Commons. Just one year young, this impeccably maintained residence offers the perfect blend of modern luxury, comfort, and convenience. Step inside to discover a light-filled open layout featuring gleaming hardwood floors on the main level and plush carpeting upstairs. The designer kitchen is a true showpiece, boasting crisp white cabinetry, granite countertops, and a full suite of 2024 stainless steel appliances — perfect for everyday living and entertaining alike. Upstairs, you'll find two generously sized bedrooms, including a luxurious primary suite with dual walk-in closets and a spa-inspired ensuite bath. Every detail has been thoughtfully considered, including a brand-new washer and dryer, abundant storage throughout, and an attached garage for added convenience. Ideally situated just seconds from major highways, shopping, dining, and everyday essentials — and located in the desirable Pine Bush School District — this townhome truly has it all. Don't miss your chance to own this turnkey gem. Schedule your private showing today — this one will not last!
Zillow last checked: 9 hours ago
Listing updated: December 31, 2025 at 08:53am
Listed by:
Juan Bautista 845-313-5062,
Keller Williams Realty 845-928-8000
Bought with:
Zhiheng Tang, 10401330531
Keller Williams Hudson Valley
Source: OneKey® MLS,MLS#: 910811
Facts & features
Interior
Bedrooms & bathrooms
- Bedrooms: 2
- Bathrooms: 3
- Full bathrooms: 2
- 1/2 bathrooms: 1
Primary bedroom
- Level: Second
Bedroom 2
- Level: Second
Primary bathroom
- Level: Second
Bathroom 1
- Level: First
Bathroom 2
- Level: Second
Dining room
- Level: First
Kitchen
- Level: First
Laundry
- Level: Second
Living room
- Level: First
Loft
- Level: Second
Heating
- Forced Air
Cooling
- Central Air
Appliances
- Included: Dishwasher, Dryer, Gas Range, Refrigerator, Stainless Steel Appliance(s), Washer
- Laundry: Washer/Dryer Hookup, Laundry Room
Features
- Breakfast Bar, Double Vanity, Eat-in Kitchen, Entrance Foyer, Granite Counters, Open Floorplan, Open Kitchen, Primary Bathroom, Storage
- Flooring: Carpet, Hardwood
- Windows: Double Pane Windows, New Windows
- Basement: Crawl Space
- Attic: None
- Has fireplace: No
Interior area
- Total structure area: 1,677
- Total interior livable area: 1,677 sqft
Property
Parking
- Total spaces: 2
- Parking features: Driveway
- Garage spaces: 1
- Has uncovered spaces: Yes
Features
- Levels: Two
- Patio & porch: Patio
Lot
- Size: 1,176 sqft
Details
- Parcel number: 3352001070000001017.0000000
- Special conditions: None
Construction
Type & style
- Home type: SingleFamily
- Architectural style: Other
- Property subtype: Single Family Residence, Residential
- Attached to another structure: Yes
Materials
- Vinyl Siding
Condition
- Actual
- Year built: 2023
- Major remodel year: 2024
Utilities & green energy
- Sewer: Public Sewer
- Water: Public
- Utilities for property: Natural Gas Available, Underground Utilities
Community & neighborhood
Location
- Region: Middletown
- Subdivision: Liberty Commons
HOA & financial
HOA
- Has HOA: Yes
- HOA fee: $497 monthly
- Amenities included: Landscaping, Maintenance Grounds, Snow Removal, Trash
- Services included: Common Area Maintenance, Maintenance Structure, Sewer, Snow Removal, Trash, Water
Other
Other facts
- Listing agreement: Exclusive Right To Sell
Price history
| Date | Event | Price |
|---|---|---|
| 12/31/2025 | Sold | $360,000-6.3%$215/sqft |
Source: | ||
| 11/3/2025 | Pending sale | $384,000$229/sqft |
Source: | ||
| 9/9/2025 | Listed for sale | $384,000-0.3%$229/sqft |
Source: | ||
| 9/9/2025 | Listing removed | $385,000$230/sqft |
Source: | ||
| 8/9/2025 | Price change | $385,000-2.5%$230/sqft |
Source: | ||
Public tax history
| Year | Property taxes | Tax assessment |
|---|---|---|
| 2024 | -- | $44,700 +149.7% |
| 2023 | -- | $17,900 +411.4% |
| 2022 | -- | $3,500 |
Find assessor info on the county website
Neighborhood: Scotchtown
Nearby schools
GreatSchools rating
- 5/10Pakanasink Elementary SchoolGrades: PK-5Distance: 3.7 mi
- 3/10Circleville Middle SchoolGrades: 6-8Distance: 3.7 mi
- 6/10Pine Bush Senior High SchoolGrades: 9-12Distance: 9.2 mi
Schools provided by the listing agent
- Elementary: Circleville Elementary School
- Middle: Circleville Middle School
- High: Pine Bush Senior High School
Source: OneKey® MLS. This data may not be complete. We recommend contacting the local school district to confirm school assignments for this home.
Get a cash offer in 3 minutes
Find out how much your home could sell for in as little as 3 minutes with a no-obligation cash offer.
Estimated market value
$360,100

