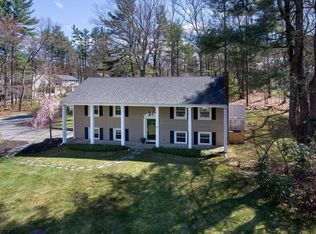Tranquility at its best!!!! Relax on your mahogany deck overlooking professionally manicured private back yard in the sought after Liberty Pole neighborhood. This home has gleaming hard wood floors that flow seamlessly through the open floor plan. Pride of ownership is shown beautifully with the many unique details added. Off the beautifully updated kitchen is a huge dining/family room that is sun drenched with windows galore. The lower level is updated and would make a great en suite. This home is like a private oasis but is close to route 3 , shopping and of course the top rated schools. OPEN HOUSE FRIDAY AUGUST 2ND 5PM- 7PM AND SUNDAY AUGUST 4TH 12:00PM- 2:00PM
This property is off market, which means it's not currently listed for sale or rent on Zillow. This may be different from what's available on other websites or public sources.
