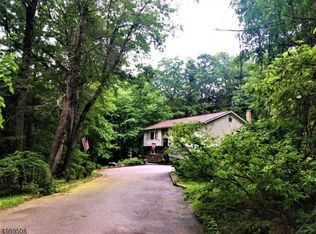Closed
Street View
$485,000
28 Princeton Rd, West Milford Twp., NJ 07421
3beds
2baths
--sqft
Single Family Residence
Built in 1987
0.84 Acres Lot
$495,500 Zestimate®
$--/sqft
$3,615 Estimated rent
Home value
$495,500
$436,000 - $565,000
$3,615/mo
Zestimate® history
Loading...
Owner options
Explore your selling options
What's special
Zillow last checked: January 11, 2026 at 11:15pm
Listing updated: September 26, 2025 at 10:15am
Listed by:
Kimberly Lasalandra 973-556-5427,
Bhgre Green Team
Bought with:
Viktoriia Dmytruk
Christie's Int. Real Estate Group
Source: GSMLS,MLS#: 3978284
Facts & features
Price history
| Date | Event | Price |
|---|---|---|
| 9/26/2025 | Sold | $485,000+2.1% |
Source: | ||
| 8/19/2025 | Pending sale | $475,000 |
Source: | ||
| 7/30/2025 | Listed for sale | $475,000+15.9% |
Source: | ||
| 12/21/2024 | Listing removed | $410,000 |
Source: | ||
| 10/28/2022 | Sold | $410,000 |
Source: | ||
Public tax history
| Year | Property taxes | Tax assessment |
|---|---|---|
| 2025 | $9,296 +2.6% | $222,400 |
| 2024 | $9,063 | $222,400 |
| 2023 | $9,063 +2.2% | $222,400 |
Find assessor info on the county website
Neighborhood: Upper Greenwood Lake
Nearby schools
GreatSchools rating
- 5/10Upper Greenwood Lake Elementary SchoolGrades: K-5Distance: 0.9 mi
- 3/10MacOpin Middle SchoolGrades: 6-8Distance: 6.6 mi
- 5/10West Milford High SchoolGrades: 9-12Distance: 6.5 mi

Get pre-qualified for a loan
At Zillow Home Loans, we can pre-qualify you in as little as 5 minutes with no impact to your credit score.An equal housing lender. NMLS #10287.
Sell for more on Zillow
Get a free Zillow Showcase℠ listing and you could sell for .
$495,500
2% more+ $9,910
With Zillow Showcase(estimated)
$505,410