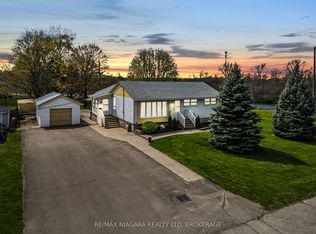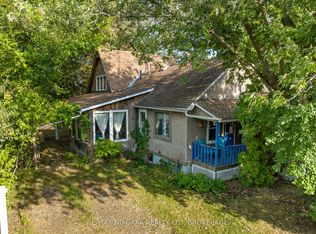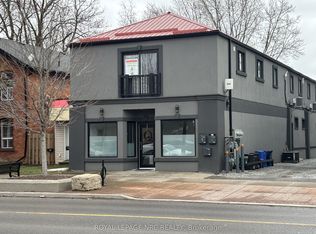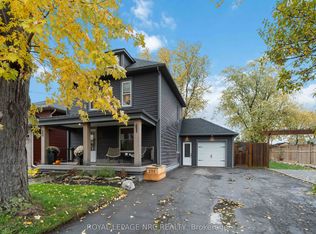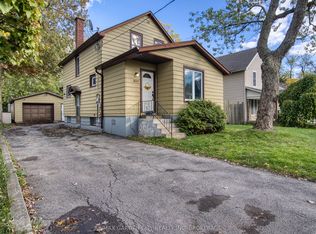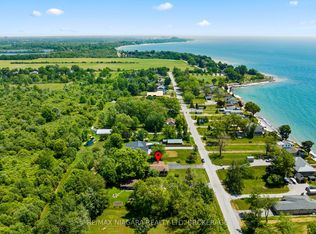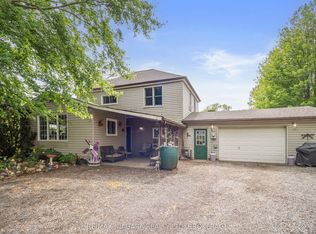Welcome to this impeccably upgraded detached home, where every detail has been curated for comfort and elegance. Nestled in the heart of The Island in Port Colborne. This beautiful property boasts 3 baths, a spacious living and dining area, main-floor laundry, and kitchen with direct access to a spacious deck and a charming gazebo, perfect for alfresco dining or relaxing in your fully fenced, landscaped yard with a cozy fire pit. Upstairs, retreat to 3 well-appointed bedrooms, including a primary suite with a walk-in closet, sitting area and one with access to a finished attic (ideal as a kid's playroom, home office, or creative space). Recent upgrades ensure worry-free living: appliances, updated electrical panel and rewiring(main floor), plumbing, flooring throughout, new roof plywood and asphalt shingles.The massive 3.5 car detached garage offers unparalleled flexibility, use it for vehicles, a workshop, home gym, entertaining or premium storage. Location is everything, and this home is ideally situated in a great desirable family neighbourhood, steps from shops, restaurants, schools, transit, with views of ships passing through the nearby canal. Don't miss this move-in ready home!
For sale
C$679,999
28 Ramey Ave, Pt Colborne, ON L3K 2L3
3beds
3baths
Single Family Residence
Built in ----
9,504 Square Feet Lot
$-- Zestimate®
C$--/sqft
C$-- HOA
What's special
- 40 days |
- 18 |
- 1 |
Zillow last checked: 8 hours ago
Listing updated: November 10, 2025 at 10:33am
Listed by:
Royal LePage Our Neighbourhood Realty
Source: TRREB,MLS®#: X12529054 Originating MLS®#: Toronto Regional Real Estate Board
Originating MLS®#: Toronto Regional Real Estate Board
Facts & features
Interior
Bedrooms & bathrooms
- Bedrooms: 3
- Bathrooms: 3
Foyer
- Level: Main
- Dimensions: 2.69 x 1.75
Heating
- Forced Air, Gas
Cooling
- Central Air
Appliances
- Included: Disposal
Features
- Basement: Crawl Space
- Has fireplace: Yes
- Fireplace features: Electric
Interior area
- Living area range: 1500-2000 null
Property
Parking
- Total spaces: 7
- Parking features: Private
- Has garage: Yes
Features
- Stories: 2.5
- Patio & porch: Deck, Patio, Porch
- Exterior features: Privacy
- Pool features: None
- Waterfront features: Lake
- Body of water: Lake Erie
Lot
- Size: 9,504 Square Feet
- Features: Beach, Fenced Yard, Hospital, Island, Marina, Park
Details
- Additional structures: Fence - Full, Gazebo
- Parcel number: 641370174
Construction
Type & style
- Home type: SingleFamily
- Property subtype: Single Family Residence
Materials
- Concrete Block
- Foundation: Concrete Block
- Roof: Asphalt Shingle
Utilities & green energy
- Sewer: Sewer
Community & HOA
Location
- Region: Pt Colborne
Financial & listing details
- Annual tax amount: C$2,836
- Date on market: 11/10/2025
Royal LePage Our Neighbourhood Realty
By pressing Contact Agent, you agree that the real estate professional identified above may call/text you about your search, which may involve use of automated means and pre-recorded/artificial voices. You don't need to consent as a condition of buying any property, goods, or services. Message/data rates may apply. You also agree to our Terms of Use. Zillow does not endorse any real estate professionals. We may share information about your recent and future site activity with your agent to help them understand what you're looking for in a home.
Price history
Price history
Price history is unavailable.
Public tax history
Public tax history
Tax history is unavailable.Climate risks
Neighborhood: L3K
Nearby schools
GreatSchools rating
- 6/10Kaegebein SchoolGrades: 2-5Distance: 16.1 mi
- 3/10Gaskill Preparatory SchoolGrades: 7-8Distance: 17.5 mi
- 1/10Riverside Academy High SchoolGrades: 9-12Distance: 17.6 mi
- Loading
