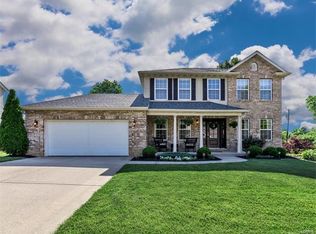LOVELY TWO STORY FAMILY HOME IN DESIRABLE KNIGHTS BRIDGE! Off the foyer there is a handy Office with French doors and a large Dining Room leading to the nice Family area with a cozy gas log fireplace and bay window. You will love the large remodeled Eat-in Kitchen (2016), with granite counter tops, 2 pantries, island with newer professional style Samsung gas stove, stainless steel hood and new ceramic back splash (2018). Upstairs you find the spacious Master Bedroom with 7 x 10 walk-in closet & perfect Master Bath with dual sinks, separate shower and garden tub. In the lower walk out basement, there is a Bonus Room that could be a 2nd Office/Den or Play Room for the kids, 3/4 Bath & a large Family Room/Rec. area that you will love. Some updates include: new roof/gutters 2017, front porch railing and post replaced, basement exterior walkout door, newer 12' x 24' composite deck/railing, fence with double entry gate at back, a/c (2016) and water heater (2014). Call now for appt.
This property is off market, which means it's not currently listed for sale or rent on Zillow. This may be different from what's available on other websites or public sources.
