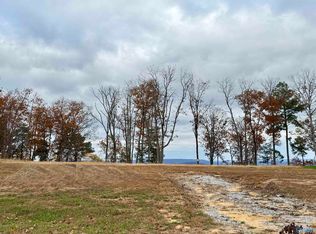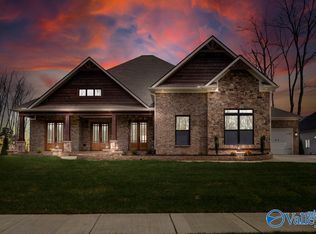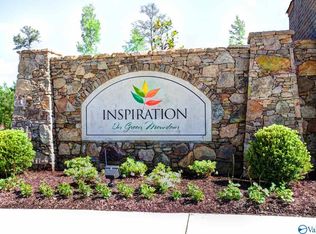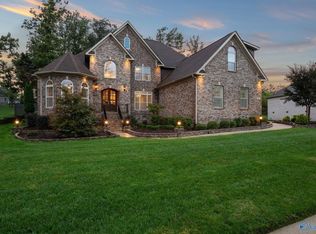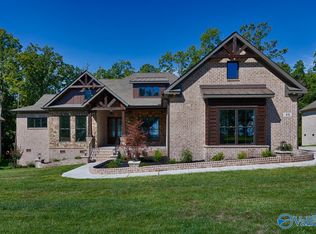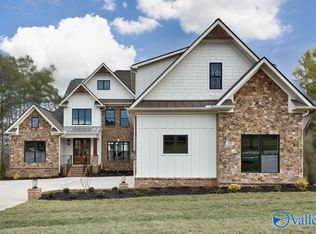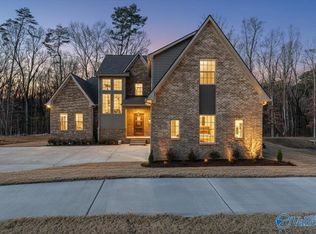Welcome to this stunning custom home located in The Bluffs at Inspiration, one of Huntsville’s most sought-after communities. This luxury residence features a gourmet kitchen with Monogram appliances, a prep kitchen, and elegant hardwood floors throughout. With 4 spacious bedrooms—each with its own full bath—plus a media room, gathering room, and keeping room, there’s space for everyone. Enjoy cozy evenings by one of the three fireplaces, including one in the enclosed sunroom. The home also boasts a 3-car garage and a massive walk-in closet, offering both style and function at every turn.
New construction
$1,079,900
28 Ridge Bluff Cir, Huntsville, AL 35803
4beds
4,585sqft
Est.:
Single Family Residence
Built in 2025
0.5 Acres Lot
$-- Zestimate®
$236/sqft
$92/mo HOA
What's special
Three fireplacesKeeping roomGathering roomMassive walk-in closetMedia roomPrep kitchenElegant hardwood floors
- 277 days |
- 640 |
- 32 |
Zillow last checked: 8 hours ago
Listing updated: September 30, 2025 at 12:18pm
Listed by:
Grace Dufrene 256-683-4321,
Green Mountain Realty,
Tracie Dollarhide 256-426-4912,
Green Mountain Realty
Source: ValleyMLS,MLS#: 21886428
Tour with a local agent
Facts & features
Interior
Bedrooms & bathrooms
- Bedrooms: 4
- Bathrooms: 5
- Full bathrooms: 4
- 1/2 bathrooms: 1
Rooms
- Room types: Master Bedroom, Living Room, Bedroom 2, Dining Room, Bedroom 3, Kitchen, Bedroom 4, Breakfast, Butlers Pantry, Office/Study, Media Room, Utility Room
Primary bedroom
- Features: Wood Floor, Walk-In Closet(s)
- Level: First
- Area: 357
- Dimensions: 21 x 17
Bedroom 2
- Features: 9’ Ceiling, Isolate, Wood Floor, Walk-In Closet(s)
- Level: First
- Area: 192
- Dimensions: 16 x 12
Bedroom 3
- Level: Second
- Area: 208
- Dimensions: 16 x 13
Bedroom 4
- Features: Carpet, Walk-In Closet(s)
- Level: Second
- Area: 156
- Dimensions: 12 x 13
Dining room
- Features: Wood Floor, Wainscoting
- Level: First
- Area: 180
- Dimensions: 15 x 12
Kitchen
- Features: Crown Molding, Eat-in Kitchen, Kitchen Island, Pantry, Recessed Lighting, Wood Floor, Quartz
- Level: First
- Area: 304
- Dimensions: 19 x 16
Living room
- Features: Fireplace, Wood Floor
- Level: First
- Area: 323
- Dimensions: 19 x 17
Utility room
- Level: First
- Area: 70
- Dimensions: 7 x 10
Heating
- Central 2+, Propane
Cooling
- Multi Units
Features
- Basement: Crawl Space
- Has fireplace: Yes
- Fireplace features: Three +
Interior area
- Total interior livable area: 4,585 sqft
Video & virtual tour
Property
Parking
- Parking features: Garage-Three Car
Features
- Levels: Two
- Stories: 2
Lot
- Size: 0.5 Acres
Construction
Type & style
- Home type: SingleFamily
- Property subtype: Single Family Residence
Condition
- New Construction
- New construction: Yes
- Year built: 2025
Details
- Builder name: STONEWOOD HOMES LLC
Utilities & green energy
- Sewer: Septic Tank
Community & HOA
Community
- Subdivision: Inspiration On Green Mountain
HOA
- Has HOA: Yes
- HOA fee: $1,100 annually
- HOA name: Inspiration HOA
Location
- Region: Huntsville
Financial & listing details
- Price per square foot: $236/sqft
- Date on market: 4/16/2025
Estimated market value
Not available
Estimated sales range
Not available
$4,011/mo
Price history
Price history
| Date | Event | Price |
|---|---|---|
| 6/20/2025 | Price change | $1,079,900-1.6%$236/sqft |
Source: | ||
| 4/16/2025 | Listed for sale | $1,097,900$239/sqft |
Source: | ||
Public tax history
Public tax history
Tax history is unavailable.BuyAbility℠ payment
Est. payment
$5,044/mo
Principal & interest
$4187
Property taxes
$387
Other costs
$470
Climate risks
Neighborhood: Green Mountain
Nearby schools
GreatSchools rating
- 9/10Mt Gap Elementary SchoolGrades: PK-5Distance: 2.3 mi
- 10/10Mountain Gap Middle SchoolGrades: 6-8Distance: 2.3 mi
- 7/10Virgil Grissom High SchoolGrades: 9-12Distance: 4.3 mi
Schools provided by the listing agent
- Elementary: Mountain Gap
- Middle: Mountain Gap
- High: Grissom High School
Source: ValleyMLS. This data may not be complete. We recommend contacting the local school district to confirm school assignments for this home.
- Loading
- Loading
