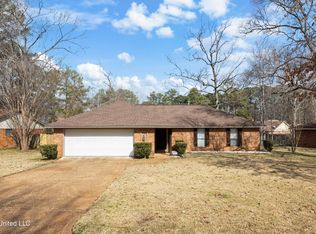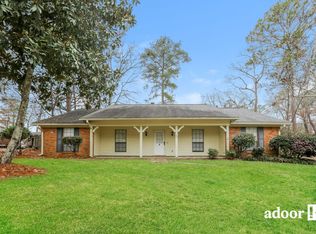Closed
Price Unknown
28 Ripple Dr, Brandon, MS 39042
3beds
1,744sqft
Residential, Single Family Residence
Built in 1983
0.31 Acres Lot
$260,400 Zestimate®
$--/sqft
$1,857 Estimated rent
Home value
$260,400
$247,000 - $273,000
$1,857/mo
Zestimate® history
Loading...
Owner options
Explore your selling options
What's special
3BR 2.5 Bath in Crossgates in Brandon. Cathedral ceiling, pine hardwood floors, fireplace. Kitchen with granite counter tops, double over, 5-burner gas stove, built-in microwave. Formal dining room. Tremendous outdoor space for entertaining. Large covered patio with outdoor kitchen. Fully fenced back yard with shed. Great laundry room with separate sink.
Zillow last checked: 8 hours ago
Listing updated: January 16, 2025 at 02:32pm
Listed by:
Dianne Nelson 601-421-7094,
Right Size Realty, LLC
Bought with:
Tabatha Johnson, B24376
Local Real Estate
Source: MLS United,MLS#: 4076997
Facts & features
Interior
Bedrooms & bathrooms
- Bedrooms: 3
- Bathrooms: 3
- Full bathrooms: 2
- 1/2 bathrooms: 1
Heating
- Central, Fireplace(s), Natural Gas
Cooling
- Ceiling Fan(s), Central Air, Electric
Appliances
- Included: Built-In Gas Oven, Dishwasher, Disposal, Double Oven, Gas Cooktop, Gas Water Heater, Microwave, Water Heater
- Laundry: Laundry Room, Sink, Washer Hookup
Features
- Bookcases, Cathedral Ceiling(s), Ceiling Fan(s), Double Vanity, Eat-in Kitchen, Granite Counters, High Ceilings, High Speed Internet, Soaking Tub, Walk-In Closet(s)
- Flooring: Hardwood, Tile
- Doors: Dead Bolt Lock(s), Insulated
- Windows: Storm Window(s)
- Has fireplace: Yes
- Fireplace features: Gas Starter, Living Room
Interior area
- Total structure area: 1,744
- Total interior livable area: 1,744 sqft
Property
Parking
- Total spaces: 3
- Parking features: Attached, Garage Faces Side, Concrete
- Attached garage spaces: 2
Features
- Levels: One
- Stories: 1
- Patio & porch: Patio, Slab
- Exterior features: Kennel, Outdoor Grill, Outdoor Kitchen
- Fencing: Back Yard,Chain Link,Wood
Lot
- Size: 0.31 Acres
- Features: City Lot
Details
- Additional structures: Outdoor Kitchen, Shed(s), Storage
- Parcel number: H09k00000700430
Construction
Type & style
- Home type: SingleFamily
- Architectural style: Traditional
- Property subtype: Residential, Single Family Residence
Materials
- Brick, HardiPlank Type
- Foundation: Slab
- Roof: Architectural Shingles
Condition
- New construction: No
- Year built: 1983
Utilities & green energy
- Sewer: Public Sewer
- Water: Public
- Utilities for property: Electricity Connected, Natural Gas Connected, Water Connected
Community & neighborhood
Security
- Security features: None
Community
- Community features: None
Location
- Region: Brandon
- Subdivision: Crossgates
Price history
| Date | Event | Price |
|---|---|---|
| 5/20/2024 | Sold | -- |
Source: MLS United #4076997 Report a problem | ||
| 4/22/2024 | Pending sale | $234,900$135/sqft |
Source: MLS United #4076997 Report a problem | ||
| 4/18/2024 | Listed for sale | $234,900+6.8%$135/sqft |
Source: MLS United #4076997 Report a problem | ||
| 8/7/2020 | Sold | -- |
Source: MLS United #18308001_1331275 Report a problem | ||
| 6/12/2020 | Pending sale | $220,000$126/sqft |
Source: Coldwell Banker Graham #331275 Report a problem | ||
Public tax history
| Year | Property taxes | Tax assessment |
|---|---|---|
| 2024 | $1,712 -29.2% | $13,116 -29.2% |
| 2023 | $2,419 +1.2% | $18,531 |
| 2022 | $2,391 | $18,531 |
Find assessor info on the county website
Neighborhood: 39042
Nearby schools
GreatSchools rating
- 10/10Rouse Elementary SchoolGrades: PK-1Distance: 2 mi
- 8/10Brandon Middle SchoolGrades: 6-8Distance: 2.6 mi
- 9/10Brandon High SchoolGrades: 9-12Distance: 4.7 mi
Schools provided by the listing agent
- Elementary: Brandon
- Middle: Brandon
- High: Brandon
Source: MLS United. This data may not be complete. We recommend contacting the local school district to confirm school assignments for this home.

