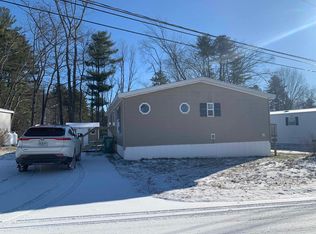Closed
Listed by:
Barbie Henderson,
Coldwell Banker - Peggy Carter Team Off:603-742-4663
Bought with: Coldwell Banker Realty Nashua
$174,900
28 RIVERVIEW Drive, Rochester, NH 03867
3beds
1,184sqft
Manufactured Home
Built in 2020
-- sqft lot
$182,800 Zestimate®
$148/sqft
$2,402 Estimated rent
Home value
$182,800
$172,000 - $194,000
$2,402/mo
Zestimate® history
Loading...
Owner options
Explore your selling options
What's special
Why pay rent when you can build equity in this affordable 2 to 3 bedroom doublewide home in pet friendly, Chestnut Hill Mobile Home Park. The kitchen features ample cabinet space and plenty of counter space making meal preparation a breeze. You''ll so enjoy gathering around the center island with family and friends for all those memorable holidays. Primary bedroom features a spacious walk-in closet and it's own private primary bathroom. Separate laundry area which leads to a side door for easy access to a partially fenced in back yard. Home is easy to show, call today for a private showing!
Zillow last checked: 8 hours ago
Listing updated: February 21, 2025 at 02:00pm
Listed by:
Barbie Henderson,
Coldwell Banker - Peggy Carter Team Off:603-742-4663
Bought with:
Coldwell Banker Realty Nashua
Source: PrimeMLS,MLS#: 5018606
Facts & features
Interior
Bedrooms & bathrooms
- Bedrooms: 3
- Bathrooms: 2
- Full bathrooms: 2
Heating
- Multi Fuel, Forced Air
Cooling
- Central Air
Appliances
- Included: Dishwasher, Electric Range, Refrigerator
- Laundry: 1st Floor Laundry
Features
- Ceiling Fan(s), Dining Area, Kitchen Island, Kitchen/Living, Primary BR w/ BA, Natural Light, Walk-In Closet(s)
- Flooring: Carpet, Vinyl
- Basement: Crawl Space
Interior area
- Total structure area: 1,184
- Total interior livable area: 1,184 sqft
- Finished area above ground: 1,184
- Finished area below ground: 0
Property
Parking
- Parking features: Paved
Features
- Levels: One
- Stories: 1
- Fencing: Partial
- Waterfront features: Waterfront
Lot
- Features: Level
Details
- Parcel number: RCHEM0222B0004L0020
- Zoning description: Agricultural
Construction
Type & style
- Home type: MobileManufactured
- Property subtype: Manufactured Home
Materials
- Metal
- Foundation: Skirted, Concrete Slab
- Roof: Asphalt Shingle
Condition
- New construction: No
- Year built: 2020
Utilities & green energy
- Electric: Circuit Breakers
- Sewer: Private Sewer
- Utilities for property: Cable Available
Community & neighborhood
Security
- Security features: Smoke Detector(s)
Location
- Region: Rochester
HOA & financial
Other financial information
- Additional fee information: Fee: $480
Other
Other facts
- Body type: Double Wide
- Road surface type: Paved
Price history
| Date | Event | Price |
|---|---|---|
| 2/21/2025 | Sold | $174,900-2.8%$148/sqft |
Source: | ||
| 1/22/2025 | Contingent | $179,900$152/sqft |
Source: | ||
| 10/15/2024 | Listed for sale | $179,900+57.8%$152/sqft |
Source: | ||
| 10/27/2020 | Sold | $114,000-0.8%$96/sqft |
Source: | ||
| 9/25/2020 | Listed for sale | $114,900+310.4%$97/sqft |
Source: Hourihane, Cormier & Assoc #4830756 Report a problem | ||
Public tax history
| Year | Property taxes | Tax assessment |
|---|---|---|
| 2024 | $2,961 +3% | $199,400 +78.5% |
| 2023 | $2,875 +1.8% | $111,700 |
| 2022 | $2,824 +2.6% | $111,700 |
Find assessor info on the county website
Neighborhood: 03867
Nearby schools
GreatSchools rating
- 4/10Chamberlain Street SchoolGrades: K-5Distance: 1.7 mi
- 3/10Rochester Middle SchoolGrades: 6-8Distance: 1.6 mi
- NABud Carlson AcademyGrades: 9-12Distance: 0.4 mi
Schools provided by the listing agent
- Middle: Rochester Middle School
- High: Spaulding High School
- District: Rochester School District
Source: PrimeMLS. This data may not be complete. We recommend contacting the local school district to confirm school assignments for this home.
