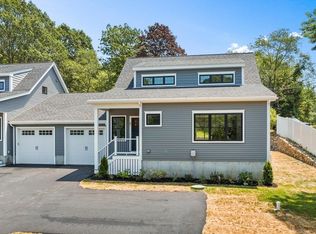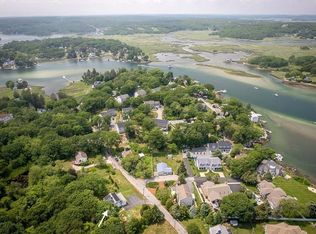Sold for $1,025,000 on 09/30/25
$1,025,000
28 Riverview Rd #A, Gloucester, MA 01930
3beds
2,150sqft
Condominium, Townhouse
Built in 2025
0.3 Acres Lot
$-- Zestimate®
$477/sqft
$-- Estimated rent
Home value
Not available
Estimated sales range
Not available
Not available
Zestimate® history
Loading...
Owner options
Explore your selling options
What's special
Stunning new construction townhouse set in the Wheelers Point neighborhood of Gloucester, a serene and beautiful area bordering the Annisquam River. This unit offers the ideal first floor layout with a spacious open floorplan consisting of a living room with fireplace and surrounding built-ins, a dining area and an impressive kitchen with a large island. The main living level also has a half bath with laundry and a spacious primary suite with large walk-in closet and a spectacular bathroom with cathedral ceilings and an oversized tiled shower. The second floor consists of two ample-sized bedrooms, a full bath and an open area perfect for a kid's playroom, teen game room or home office. The exterior has just the right amount of yard space and a patio with some peaks of the river. This amazing location offers a peaceful setting while also providing easy access to Route 128 and downtown Gloucester. You can also enjoy direct river access right in the neighborhood at Corliss Landing.
Zillow last checked: 8 hours ago
Listing updated: October 01, 2025 at 08:28am
Listed by:
Mark Ventimiglia 978-479-7257,
Vadala Real Estate 978-281-1111
Bought with:
Lane Team
North Shore's Gold Coast Realty
Source: MLS PIN,MLS#: 73409442
Facts & features
Interior
Bedrooms & bathrooms
- Bedrooms: 3
- Bathrooms: 3
- Full bathrooms: 2
- 1/2 bathrooms: 1
- Main level bathrooms: 1
- Main level bedrooms: 1
Primary bedroom
- Features: Bathroom - Full, Bathroom - Double Vanity/Sink, Ceiling Fan(s), Walk-In Closet(s), Flooring - Hardwood, Recessed Lighting
- Level: Main,First
- Area: 240
- Dimensions: 16 x 15
Bedroom 2
- Features: Closet, Flooring - Hardwood
- Level: Second
- Area: 165
- Dimensions: 15 x 11
Bedroom 3
- Features: Closet, Flooring - Hardwood
- Level: Second
- Area: 165
- Dimensions: 15 x 11
Primary bathroom
- Features: Yes
Bathroom 1
- Features: Bathroom - Half, Flooring - Stone/Ceramic Tile, Countertops - Stone/Granite/Solid, Dryer Hookup - Electric, Washer Hookup
- Level: First
- Area: 60
- Dimensions: 10 x 6
Bathroom 2
- Features: Bathroom - Full, Bathroom - Double Vanity/Sink, Bathroom - Tiled With Shower Stall, Cathedral Ceiling(s), Flooring - Stone/Ceramic Tile, Countertops - Stone/Granite/Solid, Recessed Lighting
- Level: Main,First
- Area: 110
- Dimensions: 11 x 10
Bathroom 3
- Features: Bathroom - Full, Bathroom - Double Vanity/Sink, Bathroom - With Tub & Shower, Flooring - Stone/Ceramic Tile, Countertops - Stone/Granite/Solid, Recessed Lighting
- Level: Second
- Area: 77
- Dimensions: 11 x 7
Dining room
- Features: Flooring - Hardwood, Recessed Lighting, Crown Molding
- Level: First
- Area: 130
- Dimensions: 13 x 10
Kitchen
- Features: Flooring - Hardwood, Countertops - Stone/Granite/Solid, Kitchen Island, Exterior Access, Open Floorplan, Recessed Lighting, Slider, Stainless Steel Appliances, Lighting - Pendant, Crown Molding
- Level: First
- Area: 266
- Dimensions: 19 x 14
Living room
- Features: Flooring - Hardwood, Open Floorplan, Recessed Lighting, Crown Molding
- Level: First
- Area: 238
- Dimensions: 17 x 14
Heating
- Forced Air, Natural Gas
Cooling
- Central Air
Appliances
- Laundry: First Floor, In Unit
Features
- Closet, Sitting Room
- Flooring: Tile, Hardwood, Flooring - Hardwood
- Has basement: Yes
- Number of fireplaces: 1
- Fireplace features: Living Room
Interior area
- Total structure area: 2,150
- Total interior livable area: 2,150 sqft
- Finished area above ground: 2,150
Property
Parking
- Total spaces: 3
- Parking features: Attached, Off Street, Paved
- Attached garage spaces: 1
- Uncovered spaces: 2
Features
- Patio & porch: Patio
- Exterior features: Patio
- Waterfront features: Ocean, 1 to 2 Mile To Beach, Beach Ownership(Public)
Lot
- Size: 0.30 Acres
Details
- Parcel number: 5259063
- Zoning: R-10
Construction
Type & style
- Home type: Townhouse
- Property subtype: Condominium, Townhouse
Materials
- Frame
- Roof: Shingle
Condition
- Year built: 2025
Utilities & green energy
- Electric: Circuit Breakers
- Sewer: Public Sewer
- Water: Public
Community & neighborhood
Community
- Community features: Park, Medical Facility, Conservation Area, Highway Access, Marina
Location
- Region: Gloucester
HOA & financial
HOA
- HOA fee: $200 monthly
- Services included: Insurance, Snow Removal
Price history
| Date | Event | Price |
|---|---|---|
| 9/30/2025 | Sold | $1,025,000-6.8%$477/sqft |
Source: MLS PIN #73409442 Report a problem | ||
| 8/21/2025 | Contingent | $1,100,000$512/sqft |
Source: MLS PIN #73409442 Report a problem | ||
| 7/25/2025 | Listed for sale | $1,100,000$512/sqft |
Source: MLS PIN #73409442 Report a problem | ||
Public tax history
Tax history is unavailable.
Neighborhood: 01930
Nearby schools
GreatSchools rating
- 4/10Beeman Memorial Elementary SchoolGrades: K-5Distance: 0.8 mi
- 3/10Ralph B O'Maley Innovation Middle SchoolGrades: 6-8Distance: 0.7 mi
- 4/10Gloucester High SchoolGrades: 9-12Distance: 1.3 mi

Get pre-qualified for a loan
At Zillow Home Loans, we can pre-qualify you in as little as 5 minutes with no impact to your credit score.An equal housing lender. NMLS #10287.

