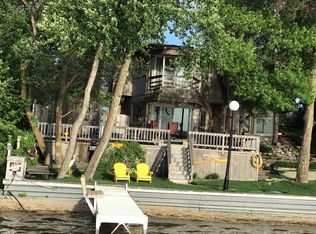Sold
Price Unknown
28 Roadside Ranch Rd, Bottineau, ND 58318
3beds
1baths
1,080sqft
Lake Property
Built in 1998
0.26 Acres Lot
$-- Zestimate®
$--/sqft
$1,087 Estimated rent
Home value
Not available
Estimated sales range
Not available
$1,087/mo
Zestimate® history
Loading...
Owner options
Explore your selling options
What's special
Great, well maintained all season lake home with 101 ft of lake front! 784 sq ft wood deck, perfect for the morning coffee and evening entertainment and spectacular lake views. Plus ALL the outdoor furniture, gas firepit, conveys with the home, also the Shoremaster dock (40' with an 8x8 sundeck), is part of the package! The 3 bedroom, 1 bath manufactured home is very cozy and tastefully decorated, and ALL the interior furnishings convey with the home! The crawl space is on a permanent foundation, is insulated and heated, and very nicely done, can be used for extra storage. This home is in a great location, to restaurants, coffee shop, convenience store, ice cream store, boutiques....... If you have been looking for a place to start your lake memories, here it is! All you need to do is pack some clothes, bring some food, and don't forget BYOB, cause it's all there for you to make this your Home Sweet 'Lake Home'!
Zillow last checked: 8 hours ago
Listing updated: May 23, 2024 at 08:37am
Listed by:
Janet Schelling 701-240-7537,
Better Homes and Gardens Real Estate Watne Group
Source: Minot MLS,MLS#: 240669
Facts & features
Interior
Bedrooms & bathrooms
- Bedrooms: 3
- Bathrooms: 1
- Main level bathrooms: 1
- Main level bedrooms: 3
Primary bedroom
- Level: Main
Bedroom 1
- Level: Main
Bedroom 2
- Level: Main
Kitchen
- Level: Main
Living room
- Level: Main
Heating
- Forced Air, Propane Owned
Cooling
- Central Air
Appliances
- Included: Microwave, Dishwasher, Refrigerator, Range/Oven, Washer, Dryer
- Laundry: Main Level
Features
- Flooring: Hardwood
- Basement: Crawl Space
- Has fireplace: No
Interior area
- Total structure area: 1,080
- Total interior livable area: 1,080 sqft
- Finished area above ground: 1,080
Property
Parking
- Parking features: No Garage, Driveway: Gravel
- Has uncovered spaces: Yes
Features
- Levels: One
- Stories: 1
- Patio & porch: Deck, Patio
Lot
- Size: 0.26 Acres
- Dimensions: 101 x 110
Details
- Additional structures: Shed(s)
- Zoning: Unknown
Construction
Type & style
- Home type: SingleFamily
- Property subtype: Lake Property
Materials
- Foundation: Wood
- Roof: Asphalt
Condition
- New construction: No
- Year built: 1998
Utilities & green energy
- Sewer: Other
- Water: Well
Community & neighborhood
Location
- Region: Bottineau
Price history
| Date | Event | Price |
|---|---|---|
| 5/22/2024 | Sold | -- |
Source: | ||
| 4/25/2024 | Pending sale | $625,000$579/sqft |
Source: | ||
| 4/24/2024 | Listed for sale | $625,000$579/sqft |
Source: | ||
Public tax history
Tax history is unavailable.
Neighborhood: 58318
Nearby schools
GreatSchools rating
- 7/10Bottineau Elementary SchoolGrades: PK-6Distance: 10.9 mi
- 4/10Bottineau Junior-Senior High SchoolGrades: 7-12Distance: 10.9 mi
Schools provided by the listing agent
- District: Bottineau
Source: Minot MLS. This data may not be complete. We recommend contacting the local school district to confirm school assignments for this home.
