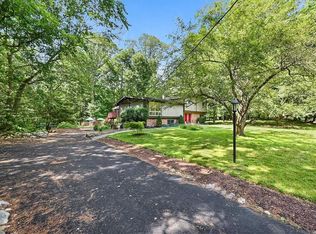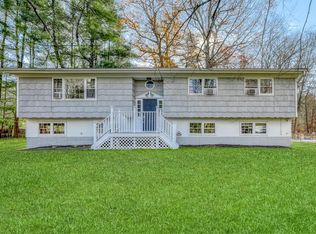Sold for $820,000 on 12/22/25
$820,000
28 Robin Hood Road, Montebello, NY 10901
5beds
2,592sqft
Single Family Residence, Residential
Built in 1967
1.02 Acres Lot
$820,200 Zestimate®
$316/sqft
$4,916 Estimated rent
Home value
$820,200
$755,000 - $894,000
$4,916/mo
Zestimate® history
Loading...
Owner options
Explore your selling options
What's special
A winner on highly desirable Robin Hood Road! Nestled back on 1.02 acres with mature trees to shade and cool the property is a 2,592 square foot raised ranch. The light filled entryway leads upstairs to an open flow living area. Living room with vaulted ceilings and wall high windows that allow lots of light. The tiled dining room has a sliding door that leads to a spacious deck with stairs flowing to a larger, lower deck with fencing. Walk through the arched doorway into a beautiful kitchen with an island. Down the hall are 3 bedrooms with a fully tiled beautiful full bathroom, as well as a bathroom with shower in the primary bedroom. Downstairs has an additional 2 bedrooms, and a spacious open area that has a bar island, along with cabinets, a sink and a fireplace. The bathroom on this level has a shower, which is perfect if the additional room downstairs is used as a bedroom. This home has a 2 car garage with convenient entry to the lower level. This gem won’t last!
Zillow last checked: 8 hours ago
Listing updated: December 22, 2025 at 09:11am
Listed by:
Gitty Berkovic 845-826-5229,
Q Home Sales 845-357-4663
Bought with:
Joel Klein, 10401204074
Rodeo Realty Inc
Source: OneKey® MLS,MLS#: 821185
Facts & features
Interior
Bedrooms & bathrooms
- Bedrooms: 5
- Bathrooms: 3
- Full bathrooms: 3
Bedroom 1
- Level: First
Bedroom 2
- Level: First
Bedroom 3
- Level: First
Bedroom 4
- Level: Lower
Bedroom 5
- Level: Lower
Primary bathroom
- Level: First
Bathroom 1
- Level: First
Bathroom 3
- Level: Lower
Den
- Level: Lower
Dining room
- Level: First
Kitchen
- Level: First
Living room
- Level: First
Heating
- Baseboard
Cooling
- Wall/Window Unit(s)
Appliances
- Included: Dishwasher, Oven, Refrigerator
Features
- Cathedral Ceiling(s), Eat-in Kitchen
- Attic: None
- Number of fireplaces: 1
Interior area
- Total structure area: 2,592
- Total interior livable area: 2,592 sqft
Property
Parking
- Total spaces: 2
- Parking features: Garage
- Garage spaces: 2
Features
- Levels: Two
Lot
- Size: 1.02 Acres
Details
- Parcel number: 39261704801500020590000000
- Special conditions: None
Construction
Type & style
- Home type: SingleFamily
- Property subtype: Single Family Residence, Residential
Condition
- Actual
- Year built: 1967
Utilities & green energy
- Sewer: Public Sewer
- Water: Public
- Utilities for property: Natural Gas Connected
Community & neighborhood
Location
- Region: Suffern
Other
Other facts
- Listing agreement: Exclusive Right To Sell
Price history
| Date | Event | Price |
|---|---|---|
| 12/22/2025 | Sold | $820,000-3.4%$316/sqft |
Source: | ||
| 9/18/2025 | Pending sale | $849,000$328/sqft |
Source: | ||
| 7/20/2025 | Price change | $849,000-3%$328/sqft |
Source: | ||
| 6/22/2025 | Listed for sale | $875,000$338/sqft |
Source: | ||
Public tax history
| Year | Property taxes | Tax assessment |
|---|---|---|
| 2024 | -- | $50,000 |
| 2023 | -- | $50,000 |
| 2022 | -- | $50,000 |
Find assessor info on the county website
Neighborhood: 10901
Nearby schools
GreatSchools rating
- 3/10Montebello Road SchoolGrades: K-5Distance: 0.4 mi
- 4/10Suffern Middle SchoolGrades: 6-8Distance: 0.6 mi
- 8/10Suffern Senior High SchoolGrades: 9-12Distance: 0.7 mi
Schools provided by the listing agent
- Elementary: Montebello Road School
- Middle: Suffern Middle School
- High: Suffern Senior High School
Source: OneKey® MLS. This data may not be complete. We recommend contacting the local school district to confirm school assignments for this home.
Get a cash offer in 3 minutes
Find out how much your home could sell for in as little as 3 minutes with a no-obligation cash offer.
Estimated market value
$820,200
Get a cash offer in 3 minutes
Find out how much your home could sell for in as little as 3 minutes with a no-obligation cash offer.
Estimated market value
$820,200

