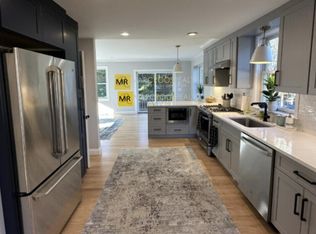Sold for $1,400,000
$1,400,000
28 Rosegate Rd, Needham, MA 02494
3beds
2,328sqft
Single Family Residence
Built in 2000
6,839 Square Feet Lot
$1,453,000 Zestimate®
$601/sqft
$4,985 Estimated rent
Home value
$1,453,000
$1.34M - $1.58M
$4,985/mo
Zestimate® history
Loading...
Owner options
Explore your selling options
What's special
Beautiful, recently renovated 3+ bd house on a peaceful cul-de-sac. Kitchen with a breakfast area, stainless steel appliances, laundry nearby. Large office/exercise/bonus room could be converted to anything that will fit your needs. 2 gas fireplaces will warm up your cold winter evenings. Additional 440 sq.ft finished basement. Two car garage leads to the lower level mud room and a family room. Large main bedroom with an additional sitting area, a full renovated bathroom and 2 closets, one of which is a walk-in. High ceilings, central vacuum system and hardwood floors throughout the house. Enclosed beautiful yard with a newly build patio is well taken care of. The house is located on the private road but the town is responsible for snow-cleaning. Look at the pictures for the detailed floor plan with measurements.
Zillow last checked: 8 hours ago
Listing updated: October 02, 2024 at 07:57am
Listed by:
Yana Brodskiy 857-472-4385,
Coldwell Banker Realty - Needham 781-444-7400
Bought with:
Judith Brady
Berkshire Hathaway HomeServices Commonwealth Real Estate
Source: MLS PIN,MLS#: 73269338
Facts & features
Interior
Bedrooms & bathrooms
- Bedrooms: 3
- Bathrooms: 3
- Full bathrooms: 2
- 1/2 bathrooms: 1
Primary bedroom
- Features: Bathroom - Full, Walk-In Closet(s), Closet, Flooring - Hardwood
- Level: Second
Bedroom 2
- Features: Closet, Flooring - Hardwood
- Level: Second
Bedroom 3
- Features: Closet, Flooring - Hardwood
- Level: Second
Bathroom 1
- Features: Bathroom - Full
- Level: Second
Bathroom 2
- Features: Bathroom - Full, Bathroom - With Tub
- Level: Second
Bathroom 3
- Features: Bathroom - Half
- Level: First
Dining room
- Features: Flooring - Hardwood
- Level: First
Family room
- Features: Flooring - Laminate
- Level: Basement
Kitchen
- Level: First
Living room
- Features: Flooring - Hardwood
- Level: First
Office
- Features: Fireplace, Flooring - Hardwood, French Doors
- Level: Main
Heating
- Baseboard, Natural Gas, Fireplace(s)
Cooling
- Central Air
Appliances
- Included: Gas Water Heater, Range, Dishwasher, Disposal, Microwave, Refrigerator, Washer, Dryer
- Laundry: First Floor
Features
- Office, Mud Room, Central Vacuum
- Flooring: Hardwood, Flooring - Hardwood, Laminate
- Doors: French Doors
- Basement: Full
- Number of fireplaces: 2
- Fireplace features: Living Room
Interior area
- Total structure area: 2,328
- Total interior livable area: 2,328 sqft
Property
Parking
- Total spaces: 5
- Parking features: Attached, Off Street
- Attached garage spaces: 2
- Uncovered spaces: 3
Features
- Fencing: Fenced/Enclosed
Lot
- Size: 6,839 sqft
Details
- Parcel number: M:087.0 B:0075 L:0000.0,142299
- Zoning: SRB
Construction
Type & style
- Home type: SingleFamily
- Architectural style: Colonial
- Property subtype: Single Family Residence
Materials
- Foundation: Concrete Perimeter
Condition
- Year built: 2000
Utilities & green energy
- Sewer: Public Sewer
- Water: Public
Community & neighborhood
Community
- Community features: Walk/Jog Trails
Location
- Region: Needham
Price history
| Date | Event | Price |
|---|---|---|
| 9/26/2024 | Sold | $1,400,000+7.7%$601/sqft |
Source: MLS PIN #73269338 Report a problem | ||
| 7/30/2024 | Contingent | $1,300,000$558/sqft |
Source: MLS PIN #73269338 Report a problem | ||
| 7/25/2024 | Listed for sale | $1,300,000+86%$558/sqft |
Source: MLS PIN #73269338 Report a problem | ||
| 3/24/2021 | Listing removed | -- |
Source: Owner Report a problem | ||
| 3/24/2011 | Listing removed | $699,000+4.6%$300/sqft |
Source: Owner Report a problem | ||
Public tax history
| Year | Property taxes | Tax assessment |
|---|---|---|
| 2025 | $13,788 +21.2% | $1,300,800 +43.1% |
| 2024 | $11,377 +1.7% | $908,700 +5.9% |
| 2023 | $11,187 +5.7% | $857,900 +8.4% |
Find assessor info on the county website
Neighborhood: 02494
Nearby schools
GreatSchools rating
- 8/10Eliot Elementary SchoolGrades: K-5Distance: 0.1 mi
- 9/10Pollard Middle SchoolGrades: 7-8Distance: 2.2 mi
- 10/10Needham High SchoolGrades: 9-12Distance: 1.5 mi
Schools provided by the listing agent
- Elementary: Eliot
Source: MLS PIN. This data may not be complete. We recommend contacting the local school district to confirm school assignments for this home.
Get a cash offer in 3 minutes
Find out how much your home could sell for in as little as 3 minutes with a no-obligation cash offer.
Estimated market value$1,453,000
Get a cash offer in 3 minutes
Find out how much your home could sell for in as little as 3 minutes with a no-obligation cash offer.
Estimated market value
$1,453,000
