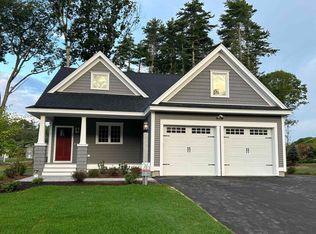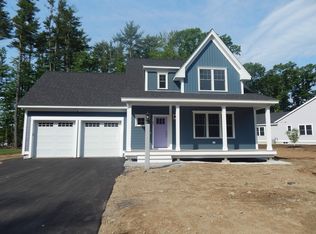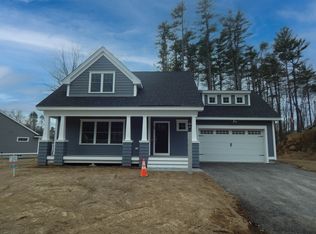Closed
Listed by:
Charlene Macdonald,
The Gove Group Real Estate, LLC 603-778-6400
Bought with: Realty ONE Group NEST
$899,900
28 Sage Drive #14, Hampton, NH 03842
3beds
2,000sqft
Condominium
Built in 2022
-- sqft lot
$908,500 Zestimate®
$450/sqft
$4,474 Estimated rent
Home value
$908,500
$854,000 - $972,000
$4,474/mo
Zestimate® history
Loading...
Owner options
Explore your selling options
What's special
Stunning New Construction Ready Now for You! This was our model home loaded with upgrades and available for you to call home. This contemporary ranch has a spacious kitchen boasting quartz counters, tile backsplash, Yorktown soft close cabinetry, SS appliances, and center island leading out to a light-filled dining area. Enjoy your morning coffee in the sunroom or just out the back slider on your deck overlooking the tranquil private back yard. The welcoming entry way leads to an open concept living room with hardwood floors and gas fireplace. Primary Bedroom features a large walk-in closet and on-suite primary bath with a tile walk-in shower and tile flooring. Two more bedrooms and another full bath complete this home. With close proximity to award winning Hampton Beach and a short drive to the White Mountains, this property is enjoyable year-round. But if you are not home, we thought of including Google Smart Home as a standard feature so you can manage your Nest from afar! Come see all that Silvergrass Place has to offer.
Zillow last checked: 8 hours ago
Listing updated: August 01, 2023 at 04:16am
Listed by:
Charlene Macdonald,
The Gove Group Real Estate, LLC 603-778-6400
Bought with:
Mark Dickinson
Realty ONE Group NEST
Source: PrimeMLS,MLS#: 4951061
Facts & features
Interior
Bedrooms & bathrooms
- Bedrooms: 3
- Bathrooms: 2
- Full bathrooms: 1
- 3/4 bathrooms: 1
Heating
- Natural Gas, Forced Air
Cooling
- Central Air
Appliances
- Included: ENERGY STAR Qualified Dishwasher, Microwave, Gas Range, ENERGY STAR Qualified Refrigerator, Natural Gas Water Heater, Wine Cooler
- Laundry: 1st Floor Laundry
Features
- Kitchen Island, Primary BR w/ BA, Walk-In Closet(s), Programmable Thermostat
- Flooring: Hardwood, Tile
- Basement: Concrete,Full,Unfinished,Basement Stairs,Walk-Up Access
- Has fireplace: Yes
- Fireplace features: Gas
Interior area
- Total structure area: 3,900
- Total interior livable area: 2,000 sqft
- Finished area above ground: 2,000
- Finished area below ground: 0
Property
Parking
- Total spaces: 2
- Parking features: Paved, Auto Open, Direct Entry, Attached
- Garage spaces: 2
Features
- Levels: One
- Stories: 1
- Patio & porch: Covered Porch
- Exterior features: Deck
Lot
- Features: Condo Development, Landscaped, Wooded
Details
- Zoning description: General/Industrial
Construction
Type & style
- Home type: Condo
- Architectural style: Ranch
- Property subtype: Condominium
Materials
- Wood Frame, Vinyl Siding
- Foundation: Poured Concrete
- Roof: Architectural Shingle
Condition
- New construction: Yes
- Year built: 2022
Utilities & green energy
- Electric: 200+ Amp Service, Circuit Breakers
- Sewer: Private Sewer, Public Sewer
- Utilities for property: Underground Utilities
Green energy
- Green verification: ENERGY STAR Certified Homes
- Energy efficient items: Appliances, Insulation, Lighting, Windows
- Indoor air quality: Moisture Control
- Water conservation: Low-Flow Fixtures
Community & neighborhood
Location
- Region: Hampton
- Subdivision: Silvergrass PLace
HOA & financial
Other financial information
- Additional fee information: Fee: $382
Other
Other facts
- Road surface type: Paved
Price history
| Date | Event | Price |
|---|---|---|
| 7/31/2023 | Sold | $899,900$450/sqft |
Source: | ||
| 6/1/2023 | Contingent | $899,900$450/sqft |
Source: | ||
| 5/3/2023 | Listed for sale | $899,900$450/sqft |
Source: | ||
Public tax history
Tax history is unavailable.
Neighborhood: 03842
Nearby schools
GreatSchools rating
- NAHampton Centre SchoolGrades: PK-2Distance: 1.5 mi
- 8/10Hampton AcademyGrades: 6-8Distance: 1.6 mi
- 6/10Winnacunnet High SchoolGrades: 9-12Distance: 1.8 mi
Schools provided by the listing agent
- Elementary: Adeline C. Marston School
- Middle: Hampton Academy Junior HS
- High: Winnacunnet High School
- District: Hampton Sch District SAU #90
Source: PrimeMLS. This data may not be complete. We recommend contacting the local school district to confirm school assignments for this home.
Get a cash offer in 3 minutes
Find out how much your home could sell for in as little as 3 minutes with a no-obligation cash offer.
Estimated market value$908,500
Get a cash offer in 3 minutes
Find out how much your home could sell for in as little as 3 minutes with a no-obligation cash offer.
Estimated market value
$908,500


