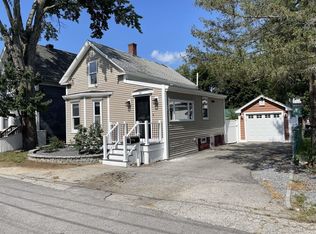This 1906 New Englander has so much charm, and you would never know the age of the home from the looks of the inside updates. Hardwood floors mixed with some laminate, this home boasts with so much love that has been put into it. There quaint front fenced in yard allows you to have some privacy and a peach tree grows fruit each year! This home is close enough to town for shopping convenience and dining out, and easy access to the highway for commuting.
This property is off market, which means it's not currently listed for sale or rent on Zillow. This may be different from what's available on other websites or public sources.
