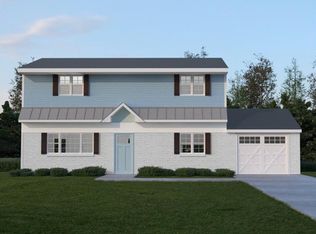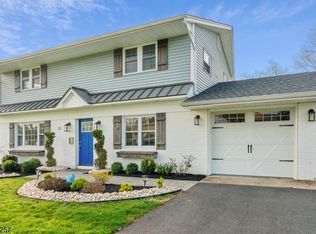Gorgeous Fully Renovated Colonial in Highly Sought After South Brunswick. This Beautiful Property Features 4 Bedrooms, 3 Full Baths, Formal Living Room, Open Dining Space, and Vaulted Family Room with Recessed Lights. The Stunning Kitchen Includes Quartz Countertops, Peninsula, and a Complete Stainless Steel Appliance Package. The Upstairs Master Bedroom Features an Albert and Victoria Soaking Tub, 2 Sink Quartz Vanity, Frameless Glass Shower, and Walk-in Closet. This Outstanding Home is Nestled on a Large Beautiful 1/3 Acre Lot Privately Enclosed with a Maintenance Free Poly Vinyl Fence and Including a Paver Block Patio. A Rare Opportunity To Access South Brunswick's Blue Ribbon Schools. Won't Last Long, Especially in this Market. Hurry!
This property is off market, which means it's not currently listed for sale or rent on Zillow. This may be different from what's available on other websites or public sources.

