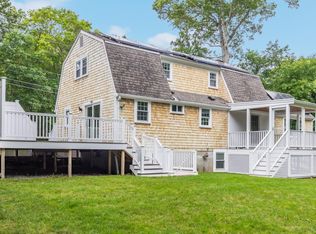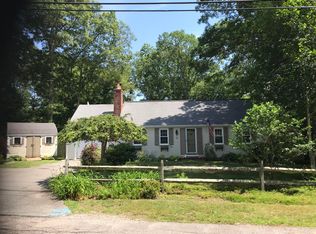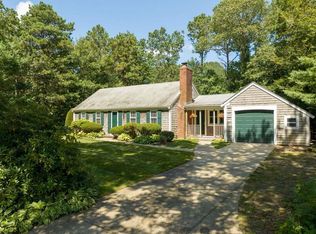Sold for $779,000
$779,000
28 Stoney Cliff Rd, Barnstable, MA 02630
3beds
1,697sqft
Single Family Residence
Built in 1966
0.34 Square Feet Lot
$-- Zestimate®
$459/sqft
$2,990 Estimated rent
Home value
Not available
Estimated sales range
Not available
$2,990/mo
Zestimate® history
Loading...
Owner options
Explore your selling options
What's special
This thoughtfully designed home blends custom craftsmanship with timeless style. Oak flooring runs throughout, with beautifully crafted cabinetry and shiplap accents. A built-in mudroom adds function and charm. The main level offers an open floor plan with kitchen, dining, and living areas that flow seamlessly—ideal for everyday living and entertaining. A separate family room provides flexible space for gathering or relaxing. A bedroom and full bath complete the first floor. Upstairs are two more bedrooms with a shared bath. The finished basement adds valuable living space, including a large family room and laundry area. The home is equipped with Central air. The leased solar panels help improve energy efficiency. Privately sited, the backyard offers direct access to walking trails and abuts 19 acres of natural beauty around Coombs Bog—perfect for those who enjoy a quiet connection to the outdoors. Buyers/agents to verify info.
Zillow last checked: 8 hours ago
Listing updated: August 21, 2025 at 05:03pm
Listed by:
Ellen Valentgas 508-648-5086,
Sotheby's International Realty 508-428-9115
Bought with:
Wander Rodriguez
eXp Realty
Source: MLS PIN,MLS#: 73399609
Facts & features
Interior
Bedrooms & bathrooms
- Bedrooms: 3
- Bathrooms: 2
- Full bathrooms: 2
Heating
- Forced Air, Baseboard, Natural Gas
Cooling
- Central Air
Appliances
- Included: Gas Water Heater, Dishwasher, Refrigerator, Range Hood
Features
- Flooring: Wood, Tile
- Basement: Full
- Number of fireplaces: 1
Interior area
- Total structure area: 1,697
- Total interior livable area: 1,697 sqft
- Finished area above ground: 1,697
- Finished area below ground: 482
Property
Parking
- Total spaces: 2
- Parking features: Paved Drive
- Uncovered spaces: 2
Features
- Patio & porch: Deck
- Exterior features: Deck
- Waterfront features: Ocean
Lot
- Size: 0.34 sqft
- Features: Gentle Sloping, Level
Details
- Parcel number: 2205836
- Zoning: RC
Construction
Type & style
- Home type: SingleFamily
- Property subtype: Single Family Residence
Materials
- Foundation: Concrete Perimeter
Condition
- Year built: 1966
Utilities & green energy
- Sewer: Private Sewer
- Water: Public
- Utilities for property: for Gas Range
Community & neighborhood
Location
- Region: Barnstable
Other
Other facts
- Listing terms: Seller W/Participate
Price history
| Date | Event | Price |
|---|---|---|
| 8/20/2025 | Sold | $779,000$459/sqft |
Source: MLS PIN #73399609 Report a problem | ||
| 7/3/2025 | Listed for sale | $779,000$459/sqft |
Source: MLS PIN #73399609 Report a problem | ||
Public tax history
Tax history is unavailable.
Neighborhood: Centerville
Nearby schools
GreatSchools rating
- 7/10Centerville ElementaryGrades: K-3Distance: 0.8 mi
- 5/10Barnstable Intermediate SchoolGrades: 6-7Distance: 2 mi
- 4/10Barnstable High SchoolGrades: 8-12Distance: 2 mi

Get pre-qualified for a loan
At Zillow Home Loans, we can pre-qualify you in as little as 5 minutes with no impact to your credit score.An equal housing lender. NMLS #10287.


