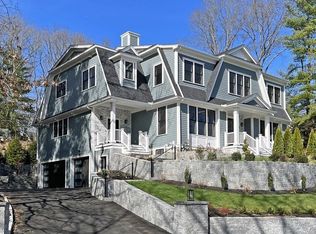Pristine colonial on a superb, large lot just steps from Boulder Brook Reservation with its many trails. Tucked away in the quiet, highly desired Bates Elementary School neighborhood, this delightful home is ready for your family to move right in. Lots of wonderful light highlights a newer kitchen with high-end appliances adjoining a comfortable family room with lovely built-ins. Relax on the deck and enjoy the sunset as you look out over the fabulous back yard. The owners took particular joy in creating the professional landscaped yard with an in-ground 5 zone irrigation system on almost 2/3 of an acre. The home has been meticulously cared for and improved over the past 4 years. Office space, so important for today's living, off the formal living room completes the first floor. Second floor has 4 well proportioned bedrooms and two full baths. Lower level makes a great place for a play area or many other uses. You won't be disappointed by this delightful home.
This property is off market, which means it's not currently listed for sale or rent on Zillow. This may be different from what's available on other websites or public sources.
