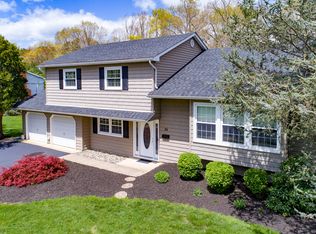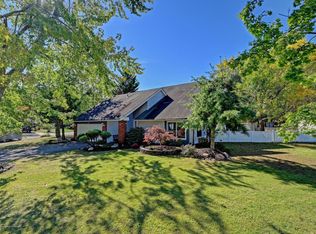Sold for $830,000
$830,000
28 Sugarbush Rd, Howell, NJ 07731
5beds
2,831sqft
Single Family Residence
Built in 1972
0.34 Acres Lot
$850,300 Zestimate®
$293/sqft
$4,285 Estimated rent
Home value
$850,300
$782,000 - $927,000
$4,285/mo
Zestimate® history
Loading...
Owner options
Explore your selling options
What's special
Welcome to 28 Sugarbush Rd. where space, comfort & style come together in the very sought-after Candlewood section of Howell. This beautifully maintained custom, expanded 2 story home offers 5 beds, 2.5 baths & over 2,800 sq ft of living space. At the heart of the home is a bright, open great room featuring a wood-burning fireplace, recessed lighting, dual ceiling fans & sliders that lead to your private backyard oasis. The open-concept kitchen is perfect for everyday living & entertaining, complete with quartz counters, shaker-style cabinetry, large center island, pendant lighting, SS Appliances, double oven, NEW refrigerator & NEW microwave. Just off the kitchen is a sunken living room that features French doors & NEW carpeting- ideal bonus space, playroom, or cozy den. Down the hall on the main level is the spacious primary suite- could be multi-generational living space. It boasts a stunning large custom walk-in closet & a beautifully designed ensuite bath with radiant heated floors, Jacuzzi tub, steam shower, double sinks, remote blackout blinds & private access to the backyard through sliders- perfect for morning coffee or peaceful evenings. This level also includes a 2nd bedroom (currently used as a home office) & a half bath. Upstairs, you'll find 3 generously sized bedrooms & full bath with double sinks & pocket doors-offering privacy & functionality for shared use. Step outside to your beautiful professionally landscaped, fully fenced (vinyl fencing) private yard backing to woods. Enjoy the paver patio, in-ground pool w/brand-NEW liner & NEW filter cartridge (2024), fire pit & two sheds for additional storage. For added peace of mind is NEW roof & NEW skylights (2023). Extras include 2 car garage, 2 Zone HVAC, lots of closets, 3 attics & a laundry chute to the main floor laundry room. Truly a commuters delight- just minutes to Rt. 9, I-195, NYC buses, the Manasquan Reservoir, shopping, dining & only 20 minutes to the beautiful Jersey Shore beaches. This home offers the perfect blend of luxury, privacy & convenience- don't miss the chance to call it home.
Zillow last checked: 8 hours ago
Listing updated: January 29, 2026 at 09:10pm
Listed by:
NOELLE DIBENEDETTO,
GREEN LIGHT REALTY LLC 732-251-2500
Source: All Jersey MLS,MLS#: 2514197R
Facts & features
Interior
Bedrooms & bathrooms
- Bedrooms: 5
- Bathrooms: 3
- Full bathrooms: 2
- 1/2 bathrooms: 1
Primary bedroom
- Features: 1st Floor, Sitting Area, Dressing Room, Two Sinks, Full Bath, Walk-In Closet(s)
- Level: First
Bathroom
- Features: Stall Shower and Tub, Jacuzzi-Type, Two Sinks
Kitchen
- Features: Granite/Corian Countertops, Kitchen Island
Basement
- Area: 0
Heating
- Zoned, See Remarks, Forced Air
Cooling
- Central Air, Ceiling Fan(s), Zoned, See Remarks
Appliances
- Included: Dishwasher, Dryer, Gas Range/Oven, Microwave, Refrigerator, See Remarks, Washer, Electric Water Heater
Features
- Blinds, Shades-Existing, Skylight, 1 Bedroom, 2 Bedrooms, Great Room, Kitchen, Laundry Room, Attic, Bath Half, Living Room, Bath Full, Storage, 3 Bedrooms, None
- Flooring: Carpet, Laminate, Radiant, See Remarks
- Windows: Blinds, Shades-Existing, Skylight(s)
- Basement: Slab
- Number of fireplaces: 1
- Fireplace features: Wood Burning
Interior area
- Total structure area: 2,831
- Total interior livable area: 2,831 sqft
Property
Parking
- Total spaces: 2
- Parking features: 2 Car Width, Asphalt, Garage, Attached
- Attached garage spaces: 2
- Has uncovered spaces: Yes
Accessibility
- Accessibility features: See Remarks
Features
- Levels: Two
- Stories: 2
- Patio & porch: Patio
- Exterior features: Curbs, Patio, Sidewalk, Fencing/Wall, Storage Shed, Yard
- Pool features: In Ground
- Has spa: Yes
- Spa features: Bath
- Fencing: Fencing/Wall
Lot
- Size: 0.34 Acres
- Dimensions: 150.00 x 100.00
- Features: Near Shopping, See Remarks, Level
Details
- Additional structures: Shed(s)
- Parcel number: 21000355100003
Construction
Type & style
- Home type: SingleFamily
- Architectural style: Custom Home, Two Story
- Property subtype: Single Family Residence
Materials
- Roof: Asphalt
Condition
- Year built: 1972
Utilities & green energy
- Gas: Natural Gas
- Sewer: Public Sewer
- Water: Public
- Utilities for property: Cable Connected, Electricity Connected, Natural Gas Connected
Community & neighborhood
Community
- Community features: Curbs, Sidewalks
Location
- Region: Howell
Other
Other facts
- Ownership: Fee Simple
Price history
| Date | Event | Price |
|---|---|---|
| 9/4/2025 | Sold | $830,000+5.2%$293/sqft |
Source: | ||
| 6/20/2025 | Contingent | $789,000$279/sqft |
Source: | ||
| 6/19/2025 | Pending sale | $789,000$279/sqft |
Source: | ||
| 6/5/2025 | Listed for sale | $789,000+488.8%$279/sqft |
Source: | ||
| 8/31/1995 | Sold | $134,000$47/sqft |
Source: Public Record Report a problem | ||
Public tax history
| Year | Property taxes | Tax assessment |
|---|---|---|
| 2025 | $13,012 +7.3% | $760,500 +7.3% |
| 2024 | $12,122 +4.3% | $708,500 +13.4% |
| 2023 | $11,626 +10.2% | $624,700 +24% |
Find assessor info on the county website
Neighborhood: Candlewood
Nearby schools
GreatSchools rating
- NATaunton Elementary SchoolGrades: PK-2Distance: 0.5 mi
- 5/10Howell Twp M S SouthGrades: 6-8Distance: 3.3 mi
- 5/10Howell High SchoolGrades: 9-12Distance: 3.1 mi
Get a cash offer in 3 minutes
Find out how much your home could sell for in as little as 3 minutes with a no-obligation cash offer.
Estimated market value$850,300
Get a cash offer in 3 minutes
Find out how much your home could sell for in as little as 3 minutes with a no-obligation cash offer.
Estimated market value
$850,300

