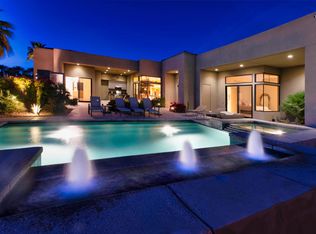Sold for $2,350,000
Listing Provided by:
Ferretti Real Estate Group DRE #01923799 760-668-4447,
Equity Union
Bought with: Compass
$2,350,000
28 Sun Ridge Cir, Rancho Mirage, CA 92270
4beds
4,519sqft
Single Family Residence
Built in 2007
0.43 Acres Lot
$2,342,600 Zestimate®
$520/sqft
$7,976 Estimated rent
Home value
$2,342,600
$2.13M - $2.58M
$7,976/mo
Zestimate® history
Loading...
Owner options
Explore your selling options
What's special
***Open House Saturday, September 6 from 11:00 to 3:00 and Sunday, September 7 from 12:00 to 3:00*** Welcome to 28 Sun Ridge, a captivating residence located in the exclusive guard-gated community of Tamarisk Ridge in Rancho Mirage. This breathtaking desert contemporary home seamlessly combines luxury and refined living, boasting spectacular mountain views, impressive architecture, and a serene, private setting.The spacious and open floor plan invites an abundance of natural light, showcasing a stylish living room with high ceilings, an incredible bar, and disappearing sliders that open directly onto the back yard. The gourmet kitchen is a chef's dream with sleek countertops, top-of-the-line appliances, an island, and a breakfast nook. The primary suite is a peaceful retreat, complete with a large walk-in closet, private access to the backyard, and a luxurious spa-like bathroom. A seamless indoor-outdoor flow leads to the meticulously landscaped backyard, where you'll enjoy the sparkling pool and spa, with picturesque mountain vistas.This home is located just moments away from world-class golf courses, fine dining, shopping, and the best that the desert has to offer. Whether you're seeking a seasonal getaway or a full-time desert residence, 28 Sun Ridge offers the ideal blend of privacy, luxury, and convenience. Come experience desert living at its finest.
Zillow last checked: 8 hours ago
Listing updated: October 30, 2025 at 09:02pm
Listing Provided by:
Ferretti Real Estate Group DRE #01923799 760-668-4447,
Equity Union
Bought with:
Paul Linger, DRE #02023795
Compass
Source: CRMLS,MLS#: 219134018DA Originating MLS: California Desert AOR & Palm Springs AOR
Originating MLS: California Desert AOR & Palm Springs AOR
Facts & features
Interior
Bedrooms & bathrooms
- Bedrooms: 4
- Bathrooms: 6
- Full bathrooms: 4
- 3/4 bathrooms: 1
- 1/2 bathrooms: 1
Primary bedroom
- Features: Multiple Primary Suites
Bathroom
- Features: Bathtub, Separate Shower
Kitchen
- Features: Granite Counters, Kitchen Island, Remodeled, Updated Kitchen
Other
- Features: Walk-In Closet(s)
Heating
- Central, Fireplace(s), Natural Gas
Cooling
- Has cooling: Yes
Appliances
- Included: Convection Oven, Dishwasher, Electric Oven, Gas Cooktop, Ice Maker, Refrigerator, Range Hood
- Laundry: Laundry Room
Features
- Breakfast Bar, Breakfast Area, Separate/Formal Dining Room, High Ceilings, Bar, Multiple Primary Suites, Walk-In Closet(s)
- Flooring: Carpet, Tile
- Doors: Sliding Doors
- Windows: Blinds, Shutters
- Has fireplace: Yes
- Fireplace features: Gas, Living Room, Outside
Interior area
- Total interior livable area: 4,519 sqft
Property
Parking
- Total spaces: 10
- Parking features: Driveway, Garage, Garage Door Opener
- Attached garage spaces: 3
- Uncovered spaces: 4
Features
- Levels: One
- Stories: 1
- Patio & porch: Covered
- Exterior features: Barbecue
- Has private pool: Yes
- Pool features: Electric Heat, In Ground, Private, Waterfall
- Spa features: Heated, In Ground, Private
- Fencing: Block
- Has view: Yes
- View description: Desert, Mountain(s), Pool, Trees/Woods
Lot
- Size: 0.43 Acres
- Features: Back Yard, Lawn, Landscaped, Sprinkler System, Yard
Details
- Parcel number: 674352016
- Special conditions: Standard
Construction
Type & style
- Home type: SingleFamily
- Architectural style: Modern
- Property subtype: Single Family Residence
Materials
- Stucco
- Foundation: Slab
- Roof: Flat
Condition
- New construction: No
- Year built: 2007
Utilities & green energy
- Utilities for property: Cable Available
Community & neighborhood
Security
- Security features: Gated Community
Community
- Community features: Gated
Location
- Region: Rancho Mirage
- Subdivision: Tamarisk Ridge
HOA & financial
HOA
- Has HOA: Yes
- HOA fee: $950 monthly
- Amenities included: Controlled Access, Pet Restrictions
Other
Other facts
- Listing terms: Cash,Cash to New Loan,Submit
Price history
| Date | Event | Price |
|---|---|---|
| 10/27/2025 | Sold | $2,350,000-5.6%$520/sqft |
Source: | ||
| 10/1/2025 | Pending sale | $2,490,000$551/sqft |
Source: | ||
| 9/8/2025 | Contingent | $2,490,000$551/sqft |
Source: | ||
| 7/14/2025 | Listed for sale | $2,490,000$551/sqft |
Source: | ||
| 6/25/2025 | Contingent | $2,490,000$551/sqft |
Source: | ||
Public tax history
| Year | Property taxes | Tax assessment |
|---|---|---|
| 2025 | $22,407 -1.1% | $1,758,083 +2% |
| 2024 | $22,651 -0.3% | $1,723,612 +2% |
| 2023 | $22,716 +1.5% | $1,689,816 +2% |
Find assessor info on the county website
Neighborhood: 92270
Nearby schools
GreatSchools rating
- 7/10Rancho Mirage Elementary SchoolGrades: K-5Distance: 2.2 mi
- 4/10Nellie N. Coffman Middle SchoolGrades: 6-8Distance: 2.2 mi
- 6/10Rancho Mirage HighGrades: 9-12Distance: 3.4 mi
Get a cash offer in 3 minutes
Find out how much your home could sell for in as little as 3 minutes with a no-obligation cash offer.
Estimated market value$2,342,600
Get a cash offer in 3 minutes
Find out how much your home could sell for in as little as 3 minutes with a no-obligation cash offer.
Estimated market value
$2,342,600

