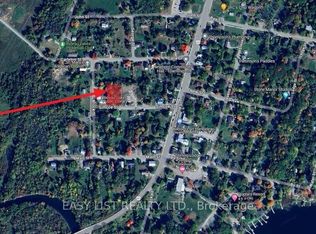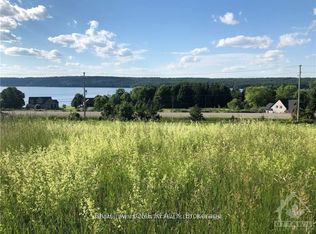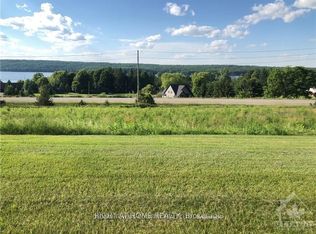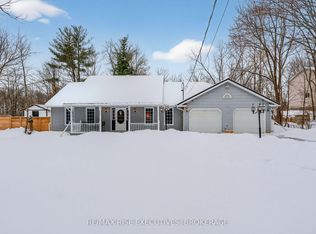Picturesque century home on 7 acres with detached 2-storey, 5-car garage/workshop. All updated, 4-bed, 3-bath, 2-staircase brick home sparkles with light. Kitchen is a culinary delight with custom cabinetry, Calcutta counters, windowed breakfast bar, coffee nook, and pot-filler above propane stove. Big walk-in pantry. Efficient laundry, 3-piece bath and mudroom. Main floor primary suite has corner fireplace, walk-in closet and luxury ensuite. The livingroom with stone fireplace leads to relaxing sunroom. Diningroom doors extend your entertaining space outside to amazing deck which offers fireplace, granite cook station, BBQ, bar fridge. Upstairs, 9' ceilings, reading nook, gorgeous spa bathroom with heated floors, 3 bedrooms, one with walk-in closet. The 3100 sf garage has 100amps and loft for office/studio. Pasture, trails and vegetable garden. Barn with free-range chicken run. Hi-speed WIFI. Cell service. Curbside garbage. 5 mins to Westport. 3 mins to Upper Rideau Lake boat launch.
This property is off market, which means it's not currently listed for sale or rent on Zillow. This may be different from what's available on other websites or public sources.



