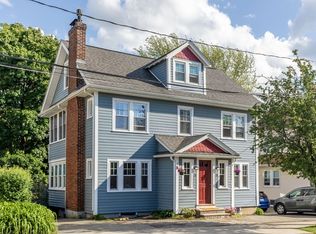Enjoy the convenience of Waverley Square steps from this fully renovated second and third floor unit featuring a beautiful custom kitchen with stainless steel appliances, granite counters and dining area. A bright fireplaced living room and formal dining room open to a home office, there are three bedrooms on the main level and two full baths. The third floor master addition has a large living area, two bedrooms a full bath and office area. Hardwood flooring throughout, newer bathrooms, natural gas heating and central air, in unit laundry, newer roof, windows and Hardie plank siding, updated plumbing and electrical, a large rear porch overlooking a nice sized yard. Two car parking and plenty of storage. Easy access to Major Routes! All this and only half a block to Waverley Square and the Commuter Rail, Bus Station shops and more!
This property is off market, which means it's not currently listed for sale or rent on Zillow. This may be different from what's available on other websites or public sources.
