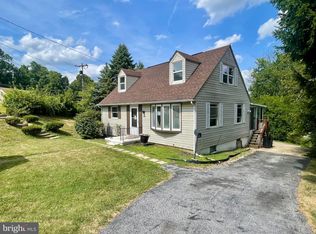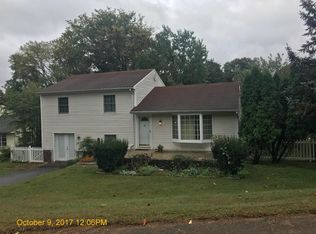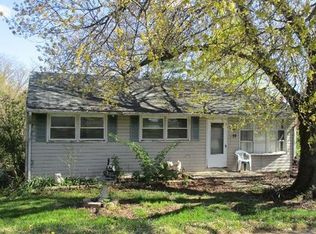ONE LEVEL LIVING IN THIS RECENTLY RENOVATED RANCHER! 3 BEDROOMS ON THE MAIN FLOOR, UPDATED KITCHEN WITH GRANITE COUNTERS AND STAINLESS STEEL APPLIANCES. HARDWOOD FLOORS THROUGOUT FIRST FLOOR. TILE FLOORS IN KITCHEN. LOWER LEVEL HAS FINISHED REC ROOM AND ADDITIONAL ROOM THAT CAN BE USED AS A BEDROOM OR OFFICE. LOWER LEVEL ALSO HAS FULL BATHROOM WITH SHOWER. LARGE BACKYARD PERFECT FOR ENTERTAINING.
This property is off market, which means it's not currently listed for sale or rent on Zillow. This may be different from what's available on other websites or public sources.


