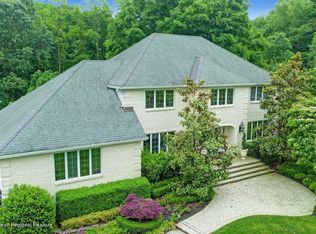Sold for $1,300,000
$1,300,000
28 Van Brackle Road, Holmdel, NJ 07733
4beds
3,365sqft
Single Family Residence
Built in 2018
0.91 Acres Lot
$1,423,300 Zestimate®
$386/sqft
$7,071 Estimated rent
Home value
$1,423,300
$1.35M - $1.51M
$7,071/mo
Zestimate® history
Loading...
Owner options
Explore your selling options
What's special
Come see this 5 years young center hall colonial designed for today's style of living with it's open, bright and spacious floor plan.
Your entry into the 2 story foyer sets the tone as you begin your journey through this tastfully decorated home with it's 9 foot ceilings and hardwood floors on the main level.
This home offers 4 bedrooms, 4 1/2 baths and a full finished walk out basement with premium flooring and a full bath. The large gourmet kitchen is complete with center island, granite counter tops, 46 inch cabinets and a large eating area with sliders out to a trex deck. Off the kitchen is also where you find the second staircase to the upper level. Up stairs you find 3 bedrooms, 2 full baths plus the primary suite with it's bath with twin sinks, soaking tub and walk in shower
Zillow last checked: 8 hours ago
Listing updated: February 15, 2025 at 07:23pm
Listed by:
Peter Esposito 732-261-0709,
Diane Turton, Realtors-Rumson
Bought with:
Dara Soranno, 2294230
AST Realty LLC
Source: MoreMLS,MLS#: 22324051
Facts & features
Interior
Bedrooms & bathrooms
- Bedrooms: 4
- Bathrooms: 5
- Full bathrooms: 4
- 1/2 bathrooms: 1
Bedroom
- Area: 148.8
- Dimensions: 12.4 x 12
Bedroom
- Area: 148.8
- Dimensions: 12.4 x 12
Bedroom
- Area: 190.4
- Dimensions: 14 x 13.6
Other
- Area: 258.4
- Dimensions: 17 x 15.2
Dining room
- Area: 190.4
- Dimensions: 14 x 13.6
Family room
- Area: 343.2
- Dimensions: 22 x 15.6
Foyer
- Area: 116.64
- Dimensions: 10.8 x 10.8
Kitchen
- Description: Eat-In-Kitchen
- Area: 296.4
- Dimensions: 22.8 x 13
Living room
- Area: 231.2
- Dimensions: 17 x 13.6
Heating
- Natural Gas, Forced Air, 3+ Zoned Heat
Cooling
- 3+ Zoned AC
Features
- Ceilings - 9Ft+ 1st Flr, Center Hall, Dec Molding, Recessed Lighting
- Flooring: Ceramic Tile, Laminate, Wood, Other
- Doors: Sliding Doors
- Basement: Ceilings - High,Finished,Full,Heated,Walk-Out Access
- Attic: Pull Down Stairs
- Number of fireplaces: 1
Interior area
- Total structure area: 3,365
- Total interior livable area: 3,365 sqft
Property
Parking
- Total spaces: 2
- Parking features: Driveway, Oversized
- Attached garage spaces: 2
- Has uncovered spaces: Yes
Features
- Stories: 2
Lot
- Size: 0.91 Acres
- Dimensions: 64 x 200
- Features: Back to Woods
- Topography: Level
Details
- Parcel number: 2000029000000045
- Zoning description: Residential, Single Family
Construction
Type & style
- Home type: SingleFamily
- Architectural style: Colonial
- Property subtype: Single Family Residence
Materials
- Stone
- Roof: Timberline
Condition
- New construction: No
- Year built: 2018
Community & neighborhood
Security
- Security features: Security System
Location
- Region: Holmdel
- Subdivision: None
HOA & financial
HOA
- Has HOA: No
Price history
| Date | Event | Price |
|---|---|---|
| 10/27/2023 | Sold | $1,300,000+4.1%$386/sqft |
Source: | ||
| 9/8/2023 | Pending sale | $1,249,000$371/sqft |
Source: | ||
| 8/29/2023 | Listed for sale | $1,249,000+46.9%$371/sqft |
Source: | ||
| 3/29/2019 | Sold | $850,000-5.1%$253/sqft |
Source: | ||
| 2/8/2019 | Pending sale | $895,900$266/sqft |
Source: RE/MAX IMPERIAL #21842348 Report a problem | ||
Public tax history
| Year | Property taxes | Tax assessment |
|---|---|---|
| 2025 | $21,506 +11.4% | $1,364,600 +11.4% |
| 2024 | $19,311 +5.6% | $1,225,300 +9.1% |
| 2023 | $18,279 +5.2% | $1,123,500 +17.2% |
Find assessor info on the county website
Neighborhood: 07733
Nearby schools
GreatSchools rating
- 9/10Indian Hill SchoolGrades: 4-6Distance: 1.3 mi
- 6/10William Satz Intermediate SchoolGrades: 7-8Distance: 1.1 mi
- 7/10Holmdel High SchoolGrades: 9-12Distance: 1.2 mi
Schools provided by the listing agent
- Elementary: Village School
- Middle: William R. Satz
- High: Holmdel
Source: MoreMLS. This data may not be complete. We recommend contacting the local school district to confirm school assignments for this home.
Get a cash offer in 3 minutes
Find out how much your home could sell for in as little as 3 minutes with a no-obligation cash offer.
Estimated market value
$1,423,300
