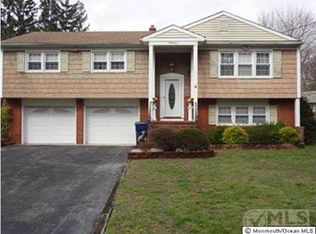Here it is!! The one that you have been looking for! This spotless 3 bedroom 2 bath ranch has large bright living room, formal dining room & eat in kitchen. The big master suite has a full bath and 2 closets. The full basement offers 2 extra rooms for home office/family room and plenty of room left for work shop/storage. Brand new vinyl siding & gutters/leaders just completed! Timberline roof, 2 zone heat, thermal windows, central vac, new 200 amp service with generator, garage. Like to garden? You will love the cute green house in the large private yard complete with above ground pool. Close to GSP, Shark River Park, Jersey Shore Outlets & a short drive to the beach!
This property is off market, which means it's not currently listed for sale or rent on Zillow. This may be different from what's available on other websites or public sources.
