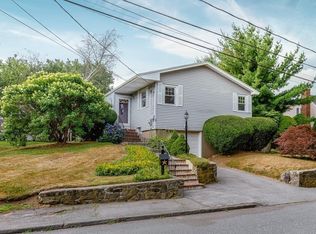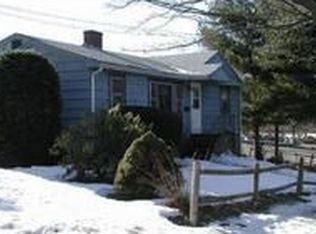Sold for $820,000
$820,000
28 Waterside Rd, Marblehead, MA 01945
3beds
1,592sqft
Single Family Residence
Built in 1955
5,410 Square Feet Lot
$822,000 Zestimate®
$515/sqft
$3,776 Estimated rent
Home value
$822,000
$756,000 - $896,000
$3,776/mo
Zestimate® history
Loading...
Owner options
Explore your selling options
What's special
This charming 3-bedroom, 1.5-bath home offers the perfect blend of comfort, style, and functionality. The current owners thoughtfully renovated the kitchen, creating a bright and modern space with lots of cabinetry, new appliances and a sun-filled dining area. The spacious front-to-back living room is ideal for both everyday living and entertaining, while the additional family room offers flexible space for a playroom, or cozy retreat. Upstairs you will find three bedrooms and a full bath - the primary has a generous closet. A partially finished basement adds even more versatility. Major updates including a new hot water heater (2024), new furnace (2025), and a new roof (2025). The 1-car garage under adds convenience with automatic door. Private patio and large fenced-in yard is perfect for outdoor play, pets, and gardening. Located just minutes from Marblehead’s beaches, shops, and schools, this move-in ready home offers the coastal lifestyle you've been looking for!
Zillow last checked: 8 hours ago
Listing updated: July 31, 2025 at 02:54pm
Listed by:
Livermore Poss Team 781-771-2023,
Coldwell Banker Realty - Marblehead 781-631-9511
Bought with:
Karen Scopetski
Coldwell Banker Realty - Northborough
Source: MLS PIN,MLS#: 73380416
Facts & features
Interior
Bedrooms & bathrooms
- Bedrooms: 3
- Bathrooms: 2
- Full bathrooms: 1
- 1/2 bathrooms: 1
Primary bedroom
- Features: Closet, Flooring - Hardwood
- Level: Second
- Area: 175.67
- Dimensions: 11.33 x 15.5
Bedroom 2
- Features: Closet, Flooring - Hardwood
- Level: Second
- Area: 137.08
- Dimensions: 11.75 x 11.67
Bedroom 3
- Features: Closet, Flooring - Hardwood
- Level: Second
- Area: 69.85
- Dimensions: 7.83 x 8.92
Primary bathroom
- Features: No
Bathroom 1
- Features: Bathroom - Half, Lighting - Sconce
- Level: First
- Area: 207.58
- Dimensions: 4.42 x 47
Bathroom 2
- Features: Bathroom - Full, Bathroom - With Tub & Shower, Flooring - Stone/Ceramic Tile, Lighting - Sconce
- Level: Second
- Area: 30.08
- Dimensions: 5.92 x 5.08
Dining room
- Features: Skylight, Ceiling Fan(s), Flooring - Hardwood, Recessed Lighting, Slider
- Level: First
- Area: 94.72
- Dimensions: 10.33 x 9.17
Family room
- Features: Flooring - Hardwood, Lighting - Overhead
- Level: First
- Area: 169.69
- Dimensions: 15.08 x 11.25
Kitchen
- Features: Closet, Flooring - Hardwood, Dining Area, Recessed Lighting, Remodeled, Stainless Steel Appliances, Gas Stove, Lighting - Pendant
- Level: Main,First
- Area: 187.28
- Dimensions: 15.08 x 12.42
Living room
- Features: Flooring - Hardwood, Cable Hookup, Recessed Lighting
- Level: First
- Area: 265.44
- Dimensions: 11.42 x 23.25
Heating
- Forced Air
Cooling
- Central Air
Appliances
- Included: Gas Water Heater, Range, Dishwasher, Disposal, Microwave, Refrigerator, Washer, Dryer
- Laundry: In Basement, Gas Dryer Hookup
Features
- Recessed Lighting, Bonus Room, Internet Available - Unknown
- Flooring: Tile, Carpet, Hardwood, Flooring - Wall to Wall Carpet
- Windows: Screens
- Basement: Full,Partially Finished,Walk-Out Access,Interior Entry,Garage Access,Sump Pump
- Number of fireplaces: 1
- Fireplace features: Living Room
Interior area
- Total structure area: 1,592
- Total interior livable area: 1,592 sqft
- Finished area above ground: 1,250
- Finished area below ground: 342
Property
Parking
- Total spaces: 3
- Parking features: Under, Paved Drive, Off Street, Paved
- Attached garage spaces: 1
- Uncovered spaces: 2
Features
- Patio & porch: Patio
- Exterior features: Patio, Rain Gutters, Storage, Screens, Fenced Yard
- Fencing: Fenced/Enclosed,Fenced
- Waterfront features: Harbor, Ocean, 1/2 to 1 Mile To Beach
Lot
- Size: 5,410 sqft
- Features: Gentle Sloping
Details
- Parcel number: 2025752
- Zoning: SR
Construction
Type & style
- Home type: SingleFamily
- Architectural style: Cape
- Property subtype: Single Family Residence
Materials
- Frame
- Foundation: Concrete Perimeter
- Roof: Shingle
Condition
- Year built: 1955
Utilities & green energy
- Electric: Circuit Breakers
- Sewer: Public Sewer
- Water: Public
- Utilities for property: for Gas Range, for Gas Dryer
Green energy
- Energy efficient items: Thermostat
Community & neighborhood
Community
- Community features: Public Transportation, Shopping, Tennis Court(s), Park, Walk/Jog Trails, Laundromat, Bike Path, Conservation Area, House of Worship, Private School, Public School
Location
- Region: Marblehead
Price history
| Date | Event | Price |
|---|---|---|
| 7/31/2025 | Sold | $820,000+9.3%$515/sqft |
Source: MLS PIN #73380416 Report a problem | ||
| 6/3/2025 | Contingent | $749,900$471/sqft |
Source: MLS PIN #73380416 Report a problem | ||
| 5/27/2025 | Listed for sale | $749,900+97.9%$471/sqft |
Source: MLS PIN #73380416 Report a problem | ||
| 4/10/2013 | Listing removed | $379,000+2.4%$238/sqft |
Source: commonmoves #71426149 Report a problem | ||
| 10/26/2012 | Sold | $370,000-2.4%$232/sqft |
Source: Public Record Report a problem | ||
Public tax history
| Year | Property taxes | Tax assessment |
|---|---|---|
| 2025 | $6,735 +15% | $744,200 +13.9% |
| 2024 | $5,854 -8.5% | $653,400 +2.1% |
| 2023 | $6,398 | $639,800 |
Find assessor info on the county website
Neighborhood: 01945
Nearby schools
GreatSchools rating
- 7/10Village SchoolGrades: 4-6Distance: 0.6 mi
- 9/10Marblehead Veterans Middle SchoolGrades: 7-8Distance: 0.9 mi
- 9/10Marblehead High SchoolGrades: 9-12Distance: 1.3 mi
Get a cash offer in 3 minutes
Find out how much your home could sell for in as little as 3 minutes with a no-obligation cash offer.
Estimated market value$822,000
Get a cash offer in 3 minutes
Find out how much your home could sell for in as little as 3 minutes with a no-obligation cash offer.
Estimated market value
$822,000

